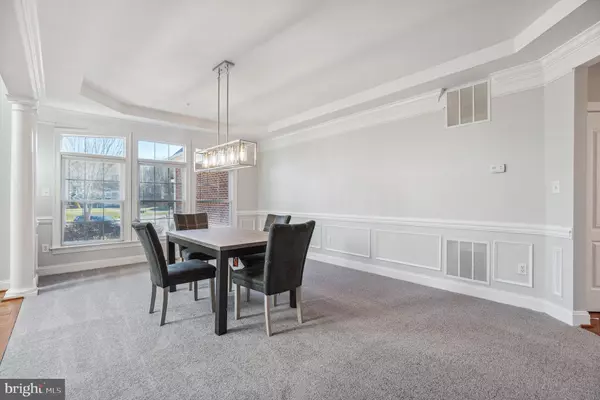For more information regarding the value of a property, please contact us for a free consultation.
14816 DOLPHIN WAY Bowie, MD 20721
Want to know what your home might be worth? Contact us for a FREE valuation!

Our team is ready to help you sell your home for the highest possible price ASAP
Key Details
Sold Price $974,000
Property Type Single Family Home
Sub Type Detached
Listing Status Sold
Purchase Type For Sale
Square Footage 7,063 sqft
Price per Sqft $137
Subdivision Tall Oaks Estates
MLS Listing ID MDPG2064646
Sold Date 03/13/23
Style Colonial
Bedrooms 5
Full Baths 6
HOA Fees $30/ann
HOA Y/N Y
Abv Grd Liv Area 4,709
Originating Board BRIGHT
Year Built 2005
Annual Tax Amount $9,869
Tax Year 2022
Lot Size 0.768 Acres
Acres 0.77
Property Description
Lovely Home located in Tall Oak Estates comprising of over 7,000 square feet boasting a lovely entry foyer , with a custom wall in sitting room tucked away in a private cul-de sac, 5 bedrooms and 6 full bats. Also features separate dining area just off open living with gas fireplace. The updated kitchen holds all new stainless steel appliances with double wall oven for the family that loves to bake, center island with granite. main level washing area. All bedrooms have their own new updated baths with walk in closets but hold on the main bedroom has soaking tub, stand up shower, huge walk in closets and double sided fireplace. Looking for more space the basement offers bedroom with walk in closet, a separate exercise room , movie room , 2nd kitchen and open space for family fun. New flooring throughout, freshly painted, high ceilings, whole home speaker system, recessed lighting, 3 car garage and driveway.
Location
State MD
County Prince Georges
Zoning RE
Rooms
Other Rooms Living Room, Dining Room, Sitting Room, Bedroom 2, Bedroom 3, Bedroom 4, Bedroom 5, Kitchen, Bedroom 1, Exercise Room, Laundry, Other, Office
Basement Full, Fully Finished, Sump Pump, Walkout Stairs
Interior
Interior Features 2nd Kitchen, Carpet, Ceiling Fan(s), Crown Moldings, Dining Area, Floor Plan - Open, Intercom, Kitchen - Country, Kitchen - Island, Recessed Lighting, Walk-in Closet(s), Wood Floors, Tub Shower, Soaking Tub, Double/Dual Staircase, Breakfast Area
Hot Water Natural Gas
Heating Forced Air, Hot Water
Cooling Central A/C, Ceiling Fan(s)
Flooring Carpet, Ceramic Tile, Hardwood, Luxury Vinyl Tile, Vinyl, Wood
Fireplaces Number 2
Fireplaces Type Gas/Propane, Screen
Equipment Built-In Microwave, Dishwasher, Disposal, Dryer, Icemaker, Oven - Double, Oven - Wall, Refrigerator, Stainless Steel Appliances, Stove, Washer, Water Dispenser, Water Heater
Fireplace Y
Window Features Double Hung
Appliance Built-In Microwave, Dishwasher, Disposal, Dryer, Icemaker, Oven - Double, Oven - Wall, Refrigerator, Stainless Steel Appliances, Stove, Washer, Water Dispenser, Water Heater
Heat Source Natural Gas, Central
Laundry Main Floor
Exterior
Parking Features Garage - Side Entry, Inside Access
Garage Spaces 5.0
Utilities Available Natural Gas Available, Sewer Available
Water Access N
Roof Type Shingle
Accessibility None
Total Parking Spaces 5
Garage Y
Building
Lot Description Backs to Trees, Cul-de-sac
Story 2
Foundation Slab
Sewer Public Sewer
Water Public
Architectural Style Colonial
Level or Stories 2
Additional Building Above Grade, Below Grade
Structure Type Dry Wall,9'+ Ceilings
New Construction N
Schools
Elementary Schools Call School Board
Middle Schools Call School Board
High Schools Call School Board
School District Prince George'S County Public Schools
Others
HOA Fee Include Common Area Maintenance
Senior Community No
Tax ID 17070742601
Ownership Fee Simple
SqFt Source Estimated
Security Features Main Entrance Lock
Acceptable Financing Cash, FHA, VA
Horse Property N
Listing Terms Cash, FHA, VA
Financing Cash,FHA,VA
Special Listing Condition Standard
Read Less

Bought with Mustapha Jobarteh • Long & Foster Real Estate, Inc.



