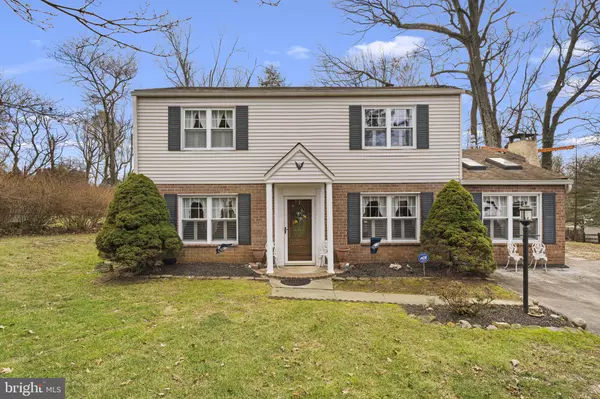For more information regarding the value of a property, please contact us for a free consultation.
2162 JOSHUA RD Lafayette Hill, PA 19444
Want to know what your home might be worth? Contact us for a FREE valuation!

Our team is ready to help you sell your home for the highest possible price ASAP
Key Details
Sold Price $495,000
Property Type Single Family Home
Sub Type Detached
Listing Status Sold
Purchase Type For Sale
Square Footage 1,840 sqft
Price per Sqft $269
Subdivision None Available
MLS Listing ID PAMC2061892
Sold Date 03/16/23
Style Colonial
Bedrooms 3
Full Baths 2
Half Baths 1
HOA Y/N N
Abv Grd Liv Area 1,840
Originating Board BRIGHT
Year Built 1975
Annual Tax Amount $5,081
Tax Year 2022
Lot Size 0.358 Acres
Acres 0.36
Lot Dimensions 111.00 x 0.00
Property Description
Fantastic Opportunity to Purchase A Move-In Ready Home In The Desirable Whitemarsh Township and Colonial School District. Situated on a secluded lot with mature trees, this beautiful 3 bedroom, 2.5 Bathroom home has been meticulously maintained by the owner. As you enter the front door, you are welcomed by a spacious living room which leads into the dining room, offering a great space for entertaining. To your right is a cozy family room featuring a gas fireplace, new carpet (2020) and skylights which allow tons of natural sunlight to light up this room. The eat-in galley kitchen has recently been renovated (2016) with granite countertops and backsplash, stainless steel appliances, tile floor, cabinets with lots of storage space, a pantry and fresh paint (2022). A new sliding door leads to your covered back porch where you can enjoy relaxing and entertaining, plus a large shed for storage! Back inside you will find a laundry room off the kitchen with a work bench and cabinets, utility room and pull down steps with storage. A powder room and closet under the steps complete the main level. Upstairs you will find the primary bedroom with a walk-in closet and an ensuite bathroom that have both been updated in the past 3 years. Two additional large bedrooms, a hall bathroom that was updated in the past 3 years and pull down steps to the floored attic for storage complete this level. Additional upgrades include a newer roof (2014), custom made shutters throughout the home (2020) and new carpet and paint in the third bedroom (2022). This home is conveniently located near major commuter routes 476, 276 & 76, only half a mile to the train station, 15 minutes from the King of Prussia Mall and Plymouth Meeting Mall, and close to Miles Park, restaurants and shops! Don't wait, schedule your appointment today!
Location
State PA
County Montgomery
Area Whitemarsh Twp (10665)
Zoning RESIDENTIAL
Rooms
Other Rooms Living Room, Dining Room, Primary Bedroom, Bedroom 2, Bedroom 3, Kitchen, Family Room, Laundry
Interior
Hot Water Natural Gas
Heating Forced Air
Cooling Central A/C
Fireplaces Number 1
Fireplaces Type Gas/Propane
Fireplace Y
Heat Source Natural Gas
Laundry Main Floor
Exterior
Garage Spaces 3.0
Water Access N
Accessibility None
Total Parking Spaces 3
Garage N
Building
Story 2
Foundation Slab
Sewer Public Sewer
Water Public
Architectural Style Colonial
Level or Stories 2
Additional Building Above Grade, Below Grade
New Construction N
Schools
School District Colonial
Others
Senior Community No
Tax ID 65-00-06150-004
Ownership Fee Simple
SqFt Source Assessor
Special Listing Condition Standard
Read Less

Bought with Nancy Anne Marchese • Keller Williams Realty Group



