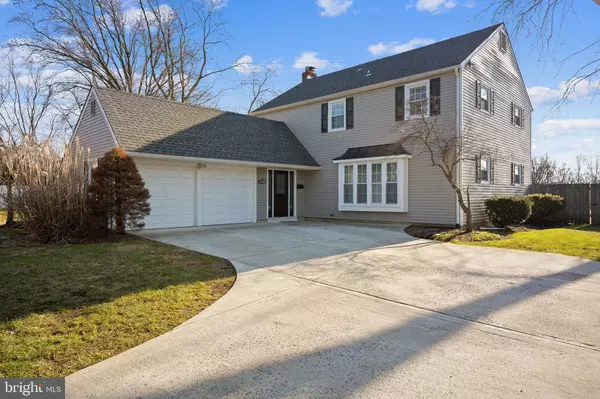For more information regarding the value of a property, please contact us for a free consultation.
277 TARRINGTON CT Delran, NJ 08075
Want to know what your home might be worth? Contact us for a FREE valuation!

Our team is ready to help you sell your home for the highest possible price ASAP
Key Details
Sold Price $560,000
Property Type Single Family Home
Sub Type Detached
Listing Status Sold
Purchase Type For Sale
Square Footage 2,120 sqft
Price per Sqft $264
Subdivision Tenby Chase
MLS Listing ID NJBL2040240
Sold Date 03/14/23
Style Colonial
Bedrooms 4
Full Baths 2
Half Baths 1
HOA Y/N N
Abv Grd Liv Area 2,120
Originating Board BRIGHT
Year Built 1970
Annual Tax Amount $10,006
Tax Year 2022
Lot Dimensions 54.00 x 0.00
Property Description
A fantastic opportunity to own this stylish home in Tenby Chase. Featuring 4 bedrooms 2.5 half bath with exceptional upgrades. Featuring a large living room with recessed lights and laminated floors along with a wood burning fireplace. Enjoy cooking again in this impressive meticulously remodeled kitchen, which includes quartz countertops and a ceramic tile backsplash as well as stainless steel appliances. Partial bath with marble flooring at entrance with first floor laundry. The rooms are in good size, offering laminate floorings and ceiling fans. The main bathroom has a tub with glass doors and of course with marble floors. Large master bedroom with walk in closet and perfectly design master bath. The sprawling outdoors offers patio dining space trex deck, in-ground pool and lush lawn. Perfect for entertaining guests at a summer cookout. Nestled in a Cul-De-Sac, conveniently located near parks, restaurants and mixed-use shopping and dining areas and minutes from Tenby Chase Swim Club. You are just a few miles from everything you need. See for yourself what this home has to offer. Schedule your showing before it’s gone.
Location
State NJ
County Burlington
Area Delran Twp (20310)
Zoning RESIDENTIAL
Rooms
Other Rooms Living Room, Dining Room, Primary Bedroom, Bedroom 2, Bedroom 3, Kitchen, Family Room, Basement, Bedroom 1
Basement Fully Finished
Interior
Interior Features Attic, Breakfast Area, Carpet, Ceiling Fan(s), Crown Moldings, Dining Area, Floor Plan - Traditional, Kitchen - Island, Primary Bath(s), Recessed Lighting, Stall Shower, Tub Shower, Upgraded Countertops, Walk-in Closet(s), Wood Floors
Hot Water Natural Gas
Heating Forced Air
Cooling Central A/C
Fireplaces Number 1
Fireplaces Type Fireplace - Glass Doors, Wood
Equipment Stainless Steel Appliances
Fireplace Y
Appliance Stainless Steel Appliances
Heat Source Natural Gas
Laundry Main Floor
Exterior
Exterior Feature Deck(s), Patio(s)
Garage Garage Door Opener, Inside Access
Garage Spaces 2.0
Fence Fully, Wood
Pool In Ground
Waterfront N
Water Access N
Roof Type Pitched,Shingle
Accessibility None
Porch Deck(s), Patio(s)
Parking Type Attached Garage, Driveway
Attached Garage 2
Total Parking Spaces 2
Garage Y
Building
Story 2
Foundation Slab
Sewer Public Sewer
Water Public
Architectural Style Colonial
Level or Stories 2
Additional Building Above Grade, Below Grade
New Construction N
Schools
School District Delran Township Public Schools
Others
Senior Community No
Tax ID 10-00147-00012
Ownership Fee Simple
SqFt Source Assessor
Acceptable Financing Cash, Conventional
Listing Terms Cash, Conventional
Financing Cash,Conventional
Special Listing Condition Standard
Read Less

Bought with Wallace Chaves • Keller Williams Realty - Moorestown
GET MORE INFORMATION




