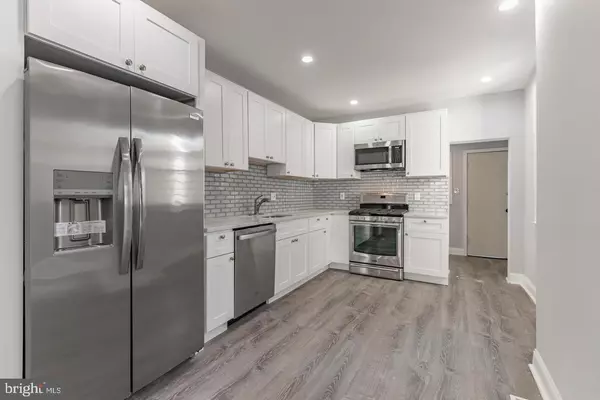For more information regarding the value of a property, please contact us for a free consultation.
6510 REGENT ST Philadelphia, PA 19142
Want to know what your home might be worth? Contact us for a FREE valuation!

Our team is ready to help you sell your home for the highest possible price ASAP
Key Details
Sold Price $172,000
Property Type Townhouse
Sub Type Interior Row/Townhouse
Listing Status Sold
Purchase Type For Sale
Square Footage 1,683 sqft
Price per Sqft $102
Subdivision Elmwood Park
MLS Listing ID PAPH2192142
Sold Date 03/08/23
Style Traditional
Bedrooms 3
Full Baths 2
HOA Y/N N
Abv Grd Liv Area 1,120
Originating Board BRIGHT
Year Built 1920
Annual Tax Amount $1,073
Tax Year 2023
Lot Size 937 Sqft
Acres 0.02
Lot Dimensions 14.00 x 66.00
Property Description
BOOM, what a Home! 5 Alarm Home Alert at this price this home will not last!
Completely Renovated Home with New Electric Box, Roof, Heater, Air Conditioner Unit, Hot Water Heater and Windows throughout the home! And Tons of LED lighting throughout this home! Enter this home with Open Concept that offers New Oversized Windows, Insulated Door, Waterproof Laminate that leads to the Kitchen with Plenty of Large White Shaker Cabinets, Granite Countertop, Drop Sink, Garbage Disposal, Glossy Subway Title Backsplash, Stainless Steel Frigdaire Refrigerator with Front Water/Ice Dispenser, Quiet Dishwasher, Microwave Oven with 5 Burner Gas Range and YES, LED Lighting.
After the Kitchen, the Mud Room has New Insulated Door that leads to paved and fenced in backyard.
Basement offers Waterproof Laminate, Heating and Cooling, New Window, Washer, Dryer Connection, New Bathroom with Granite Title & Stall Shower, New Vanity and Toilet. And Yes a lot of Recess Lighting.
2nd Floor- The Master where the magic happens has Body with Tons of Natural Light w/ New Windows, Carpet and High Ceilings. Upper Floor Bath got you some of that New White Tile, Bath/Shower, Rain Drop Shower Head, Skylight, New Large Vanity, Mirror and New Lighting Fixture. All Bedrooms got a ton of Recess Lighting, New Windows and Carpet.
This home has park with ball fields at the end of the block. Close to tons of shopping, all major forms of transportation so close. And Access to the City and So Close to the Suburbs, location is so important.
Make Your Future Happen Now in 2023!!!
Location
State PA
County Philadelphia
Area 19142 (19142)
Zoning RSA5
Rooms
Basement Fully Finished, Windows, Heated, Sump Pump
Interior
Interior Features Combination Dining/Living, Combination Kitchen/Dining, Kitchen - Gourmet, Recessed Lighting, Stall Shower, Tub Shower, Upgraded Countertops
Hot Water Natural Gas
Cooling Central A/C
Flooring Carpet, Tile/Brick, Laminate Plank
Equipment Built-In Microwave, Dishwasher, Disposal, Dual Flush Toilets, ENERGY STAR Refrigerator, Microwave, Oven - Self Cleaning, Oven - Single, Oven/Range - Gas, Refrigerator, Stainless Steel Appliances, Water Heater
Furnishings No
Fireplace N
Window Features Replacement,Screens
Appliance Built-In Microwave, Dishwasher, Disposal, Dual Flush Toilets, ENERGY STAR Refrigerator, Microwave, Oven - Self Cleaning, Oven - Single, Oven/Range - Gas, Refrigerator, Stainless Steel Appliances, Water Heater
Heat Source Natural Gas
Laundry Basement
Exterior
Waterfront N
Water Access N
View Street
Roof Type Rubber
Accessibility 2+ Access Exits
Parking Type On Street
Garage N
Building
Story 2
Foundation Block
Sewer Public Sewer
Water Public
Architectural Style Traditional
Level or Stories 2
Additional Building Above Grade, Below Grade
Structure Type 9'+ Ceilings,Dry Wall
New Construction N
Schools
Elementary Schools Catharine
High Schools John Batram
School District The School District Of Philadelphia
Others
Pets Allowed N
Senior Community No
Tax ID 403111800
Ownership Fee Simple
SqFt Source Assessor
Security Features Carbon Monoxide Detector(s),Smoke Detector
Acceptable Financing Conventional, Cash, FHA, VA
Horse Property N
Listing Terms Conventional, Cash, FHA, VA
Financing Conventional,Cash,FHA,VA
Special Listing Condition Standard
Read Less

Bought with Denisecia A Porter • Waymore Real Estate
GET MORE INFORMATION




