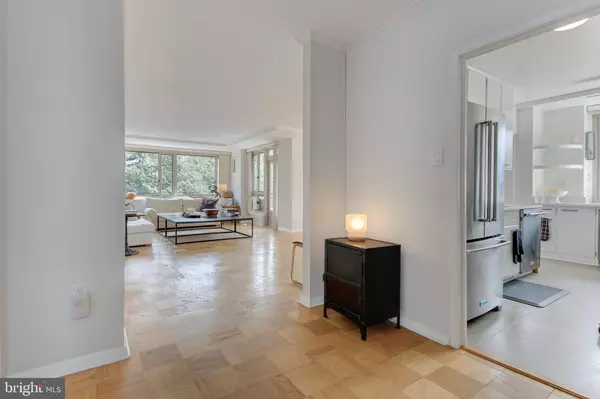For more information regarding the value of a property, please contact us for a free consultation.
4101 CATHEDRAL AVENUE NW #1111 Washington, DC 20016
Want to know what your home might be worth? Contact us for a FREE valuation!

Our team is ready to help you sell your home for the highest possible price ASAP
Key Details
Sold Price $575,000
Property Type Condo
Sub Type Condo/Co-op
Listing Status Sold
Purchase Type For Sale
Square Footage 1,500 sqft
Price per Sqft $383
Subdivision Observatory Circle
MLS Listing ID DCDC2065112
Sold Date 03/13/23
Style Contemporary
Bedrooms 2
Full Baths 2
Condo Fees $2,017/mo
HOA Y/N N
Abv Grd Liv Area 1,500
Originating Board BRIGHT
Year Built 1962
Tax Year 2021
Property Description
At this price, the decision is easy and instantly your life will become so much simpler with 24 hour desk, one level living, spacious room sizes, open floor plan, balcony and garage parking for two (tandem). And everything has already been renovated for you - fresh new bathrooms and a cheerful, sunny kitchen with breakfast bar and a view. And there's more? Sparkling outdoor pool, professional on-site staff, ample guest parking, and amazing storage plus a HUGE, separate storage space. Still more? Fee includes everything, building is extremely well-maintained, there is great natural light in every room, and all this is just a short distance to the New Mexico Avenue and the Cathedral Commons shops and restaurants. Almost too good to be true and definitely the quickest way to simplify your life so you can turn your focus to enjoying it.
Location
State DC
County Washington
Zoning RA-1
Rooms
Main Level Bedrooms 2
Interior
Interior Features Combination Dining/Living, Floor Plan - Open, Kitchen - Eat-In, Pantry, Walk-in Closet(s), Window Treatments, Wood Floors
Hot Water Natural Gas
Heating Central
Cooling Central A/C
Equipment Cooktop, Dishwasher, Disposal, Exhaust Fan, Oven - Double, Oven - Wall, Oven/Range - Electric, Refrigerator, Stainless Steel Appliances
Furnishings No
Fireplace N
Appliance Cooktop, Dishwasher, Disposal, Exhaust Fan, Oven - Double, Oven - Wall, Oven/Range - Electric, Refrigerator, Stainless Steel Appliances
Heat Source Natural Gas
Laundry Common
Exterior
Parking Features Garage - Rear Entry
Garage Spaces 2.0
Amenities Available Common Grounds, Elevator, Exercise Room, Extra Storage, Laundry Facilities, Meeting Room, Pool - Outdoor, Reserved/Assigned Parking, Security, Swimming Pool
Water Access N
Accessibility Elevator, Level Entry - Main
Attached Garage 2
Total Parking Spaces 2
Garage Y
Building
Story 1
Unit Features Hi-Rise 9+ Floors
Sewer Public Sewer
Water Public
Architectural Style Contemporary
Level or Stories 1
Additional Building Above Grade
New Construction N
Schools
School District District Of Columbia Public Schools
Others
Pets Allowed Y
HOA Fee Include Air Conditioning,Electricity,Ext Bldg Maint,Heat,Lawn Maintenance,Management,Parking Fee,Insurance,Sewer,Snow Removal,Taxes,Trash,Water,Reserve Funds,Pool(s)
Senior Community No
Tax ID //
Ownership Cooperative
Security Features Desk in Lobby,Exterior Cameras,Main Entrance Lock
Special Listing Condition Standard
Pets Allowed Cats OK
Read Less

Bought with Judith A Seiden • Berkshire Hathaway HomeServices PenFed Realty



