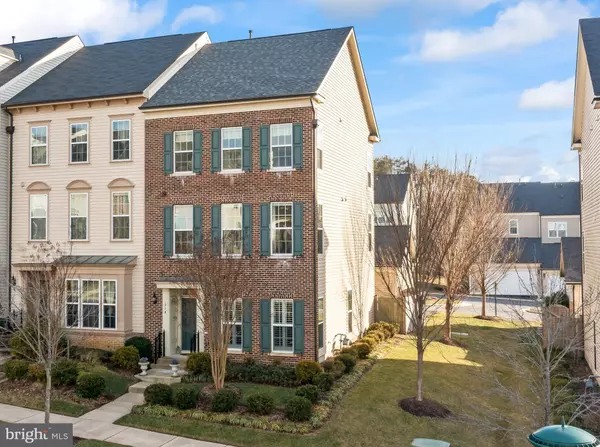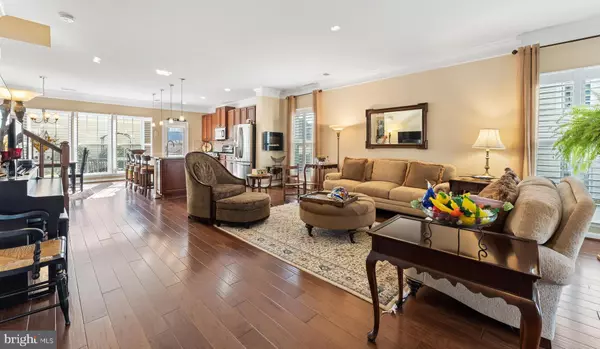For more information regarding the value of a property, please contact us for a free consultation.
314 ALMOND DR Stafford, VA 22554
Want to know what your home might be worth? Contact us for a FREE valuation!

Our team is ready to help you sell your home for the highest possible price ASAP
Key Details
Sold Price $535,000
Property Type Townhouse
Sub Type End of Row/Townhouse
Listing Status Sold
Purchase Type For Sale
Square Footage 2,500 sqft
Price per Sqft $214
Subdivision Embrey Mill
MLS Listing ID VAST2018350
Sold Date 03/10/23
Style Colonial
Bedrooms 3
Full Baths 2
Half Baths 1
HOA Fees $138/mo
HOA Y/N Y
Abv Grd Liv Area 2,500
Originating Board BRIGHT
Year Built 2015
Annual Tax Amount $3,663
Tax Year 2022
Lot Size 2,835 Sqft
Acres 0.07
Property Description
This beautiful, end unit townhouse shows like a model! Located in the front section of the Embrey Mill community, amenities galore are only steps away. Come inside to find a true open concept design with natural daylight pouring in through the additional windows on the third side. The owner spared no expense when adding upgrades which include a brick front, upgraded hardwood floors, custom moldings, plantation shutters, oversized island, cherry cabinets, upgraded bedroom blinds, and plenty more. A 2' bump out on all three levels adds additional sf along with the extra sf afforded by the Cavalier model, the largest Miller & Smith model. Please note that the sf listed in the tax record is not correct. A second level sitting room and a third-floor loft provide bonus areas to customize. A gorgeous, brick-paver patio and extensive hardscape offer your very own, private oasis. Please see photos from last Summer! Beyond the patio is an oversized, two-car garage. A brand-new roof was installed in January. This home is one street away from the community pool, tot lot/playground and Embrey House bistro & patio. Other amenities of the neighborhood include: dog parks, community garden, amphitheater, multiple playgrounds, soccer field, basketball court, book boxes, fire pits, etc. Embrey Mill Town Center and Jeff Rouse Swim & Sport Center are in very close proximity with connecting sidewalks. This beautiful home, in a spectacular neighborhood, can be yours.
Location
State VA
County Stafford
Zoning PD2
Interior
Interior Features Ceiling Fan(s), Combination Kitchen/Dining, Crown Moldings, Family Room Off Kitchen, Floor Plan - Open, Kitchen - Gourmet, Kitchen - Island, Upgraded Countertops, Walk-in Closet(s), Wood Floors, Pantry, Recessed Lighting
Hot Water Natural Gas
Heating Forced Air
Cooling Central A/C
Equipment Built-In Microwave, Dishwasher, Disposal, Icemaker, Stainless Steel Appliances, Stove
Appliance Built-In Microwave, Dishwasher, Disposal, Icemaker, Stainless Steel Appliances, Stove
Heat Source Natural Gas
Laundry Upper Floor
Exterior
Exterior Feature Patio(s)
Parking Features Oversized
Garage Spaces 2.0
Fence Rear, Fully
Amenities Available Dog Park, Jog/Walk Path, Pool - Outdoor, Soccer Field, Tot Lots/Playground
Water Access N
Accessibility None
Porch Patio(s)
Total Parking Spaces 2
Garage Y
Building
Lot Description Landscaping
Story 3
Foundation Permanent
Sewer Public Sewer
Water Public
Architectural Style Colonial
Level or Stories 3
Additional Building Above Grade, Below Grade
New Construction N
Schools
Elementary Schools Winding Creek
Middle Schools H. H. Poole
High Schools Colonial Forge
School District Stafford County Public Schools
Others
HOA Fee Include Common Area Maintenance,Pool(s),Trash
Senior Community No
Tax ID 29G 2 25
Ownership Fee Simple
SqFt Source Assessor
Special Listing Condition Standard
Read Less

Bought with Ahmed Makkiyah • Douglas Realty



