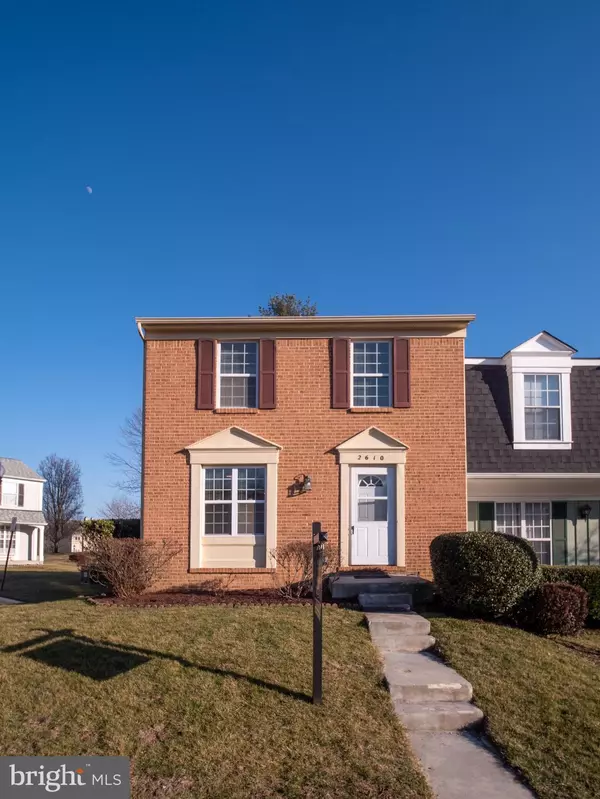For more information regarding the value of a property, please contact us for a free consultation.
2610 NISQUALLY CT Silver Spring, MD 20906
Want to know what your home might be worth? Contact us for a FREE valuation!

Our team is ready to help you sell your home for the highest possible price ASAP
Key Details
Sold Price $395,000
Property Type Townhouse
Sub Type End of Row/Townhouse
Listing Status Sold
Purchase Type For Sale
Square Footage 1,232 sqft
Price per Sqft $320
Subdivision Longmead
MLS Listing ID MDMC2081232
Sold Date 03/03/23
Style Colonial
Bedrooms 3
Full Baths 2
Half Baths 1
HOA Fees $73/mo
HOA Y/N Y
Abv Grd Liv Area 1,232
Originating Board BRIGHT
Year Built 1984
Annual Tax Amount $3,508
Tax Year 2023
Lot Size 2,030 Sqft
Acres 0.05
Property Description
Welcome home to this beautiful, move-in-ready, end unit townhome in the highly sought after Longmead neighborhood. This home features new carpets and paint, as well as a freshly updated kitchen and bathrooms. All three bedrooms are conveniently located upstairs with a hall bathroom, while the main bedroom features an en-suite and ample closet space. Don't miss the basement with a finished family/rec room as well as an unfinished work/utility room ready for you to create the space that you need. If you haven't already noticed how spacious this unit feels, be sure to step out on to the back deck to enjoy the lovely views and inviting green space. OFFER DEADLINE: 02/06 AT 12PM.
Location
State MD
County Montgomery
Zoning PRC
Rooms
Other Rooms Game Room, Storage Room, Utility Room
Basement Partially Finished
Interior
Interior Features Kitchen - Table Space, Window Treatments, Primary Bath(s), Floor Plan - Traditional
Hot Water Electric
Heating Forced Air, Heat Pump(s)
Cooling Ceiling Fan(s), Central A/C
Equipment Dishwasher, Disposal, Dryer, Exhaust Fan, Icemaker, Oven/Range - Electric, Oven - Self Cleaning, Range Hood, Refrigerator, Washer
Fireplace N
Window Features Double Pane,Screens
Appliance Dishwasher, Disposal, Dryer, Exhaust Fan, Icemaker, Oven/Range - Electric, Oven - Self Cleaning, Range Hood, Refrigerator, Washer
Heat Source Electric
Exterior
Exterior Feature Patio(s)
Parking On Site 2
Utilities Available Cable TV Available
Amenities Available Basketball Courts, Community Center, Jog/Walk Path, Pool - Outdoor, Recreational Center, Tennis Courts, Tot Lots/Playground, Common Grounds
Water Access N
View Garden/Lawn, Pasture, Trees/Woods
Roof Type Composite
Accessibility None
Porch Patio(s)
Garage N
Building
Story 3
Foundation Permanent
Sewer Public Sewer
Water Public
Architectural Style Colonial
Level or Stories 3
Additional Building Above Grade, Below Grade
New Construction N
Schools
School District Montgomery County Public Schools
Others
HOA Fee Include Common Area Maintenance,Management,Insurance,Pool(s),Recreation Facility,Reserve Funds,Road Maintenance,Snow Removal
Senior Community No
Tax ID 161302312194
Ownership Fee Simple
SqFt Source Assessor
Acceptable Financing Conventional, FHA
Listing Terms Conventional, FHA
Financing Conventional,FHA
Special Listing Condition Standard
Read Less

Bought with Samuel King • King Real Estate, Inc



