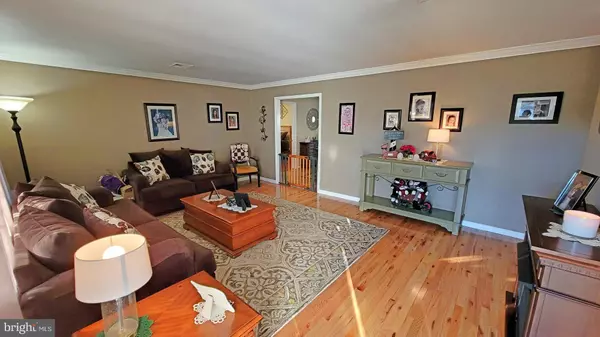For more information regarding the value of a property, please contact us for a free consultation.
916 CLUBHOUSE DR Forked River, NJ 08731
Want to know what your home might be worth? Contact us for a FREE valuation!

Our team is ready to help you sell your home for the highest possible price ASAP
Key Details
Sold Price $407,100
Property Type Single Family Home
Sub Type Detached
Listing Status Sold
Purchase Type For Sale
Square Footage 1,629 sqft
Price per Sqft $249
Subdivision Forked River - Bayside Beach
MLS Listing ID NJOC2015666
Sold Date 02/28/23
Style Ranch/Rambler
Bedrooms 3
Full Baths 2
HOA Y/N N
Abv Grd Liv Area 1,629
Originating Board BRIGHT
Year Built 1970
Annual Tax Amount $4,851
Tax Year 2022
Lot Size 7,063 Sqft
Acres 0.16
Lot Dimensions 76x94
Property Description
Welcome home! Located in the Bayside Beach Section of Forked River, 916 Clubhouse is an immaculate 3 bed, 2 full bath move in ready home. Featuring hardwood floors throughout, a spacious family room with a cozy fireplace, skylights and recessed lighting and don't forget the newer roof, siding, appliances, Furnace/AC, doors and windows. The updated kitchen has the matching stainless-steel appliances you dreamed of with an abundance of pantry space. Take a walk outside on to the huge deck where you will love relaxing and entertaining in this fully fenced backyard complete with an above ground pool, playset, and an attached shed with plenty of room for storage. You won't want to miss touring this home or 914 Clubhouse next door which is also for sale. Schedule your appointment today!
Location
State NJ
County Ocean
Area Lacey Twp (21513)
Zoning R-75
Rooms
Main Level Bedrooms 3
Interior
Interior Features Ceiling Fan(s), Crown Moldings, Floor Plan - Open, Pantry, Skylight(s), Wood Floors
Hot Water Natural Gas
Heating Forced Air
Cooling Central A/C
Fireplaces Number 2
Fireplaces Type Wood, Gas/Propane
Equipment Built-In Microwave, Dishwasher, Dryer, Oven/Range - Gas, Refrigerator, Washer
Fireplace Y
Appliance Built-In Microwave, Dishwasher, Dryer, Oven/Range - Gas, Refrigerator, Washer
Heat Source Natural Gas
Exterior
Parking Features Garage - Side Entry
Garage Spaces 3.0
Fence Wood
Pool Above Ground
Water Access N
Accessibility None
Attached Garage 1
Total Parking Spaces 3
Garage Y
Building
Story 1
Foundation Crawl Space
Sewer Public Sewer
Water Public, Well
Architectural Style Ranch/Rambler
Level or Stories 1
Additional Building Above Grade, Below Grade
New Construction N
Others
Senior Community No
Tax ID 13-00104 01-00009
Ownership Fee Simple
SqFt Source Estimated
Special Listing Condition Standard
Read Less

Bought with Non Member • Non Subscribing Office



