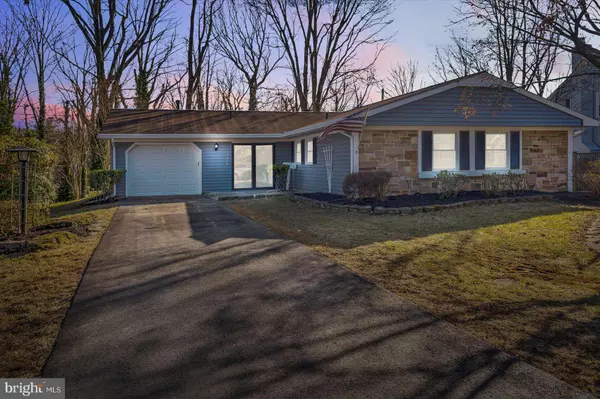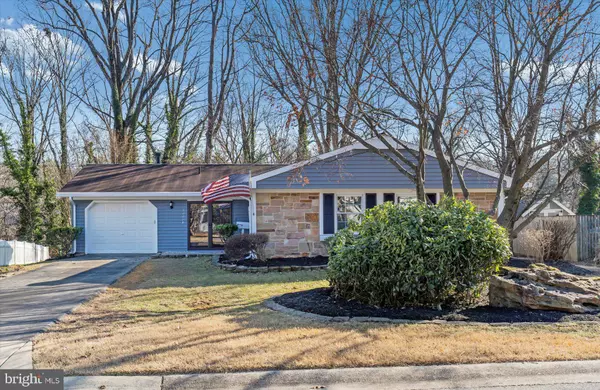For more information regarding the value of a property, please contact us for a free consultation.
13019 VICTORIA HEIGHTS DR Bowie, MD 20715
Want to know what your home might be worth? Contact us for a FREE valuation!

Our team is ready to help you sell your home for the highest possible price ASAP
Key Details
Sold Price $465,000
Property Type Single Family Home
Sub Type Detached
Listing Status Sold
Purchase Type For Sale
Square Footage 1,583 sqft
Price per Sqft $293
Subdivision Victoria Heights
MLS Listing ID MDPG2066622
Sold Date 02/24/23
Style Ranch/Rambler
Bedrooms 3
Full Baths 2
HOA Y/N N
Abv Grd Liv Area 1,583
Originating Board BRIGHT
Year Built 1968
Annual Tax Amount $5,524
Tax Year 2023
Lot Size 0.313 Acres
Acres 0.31
Property Description
Welcome to this beautifully updated 3 bedroom, 2 bathroom spacious single level home situated on a desirable private lot. This home boasts an array of high-end finishes and amenities. Enjoy the many upgrades such as professionally custom tiled bathrooms, new white cabinets including a large island, quartz countertops, stainless steel appliances, new LVP flooring, new carpet, fresh paint, recessed lighting, and much more. The Primary Bedroom Suite features its own full bathroom. There is plenty of parking and storage, especially in the attached garage. The large back deck overlooks a private wooded area which is perfect for grilling and hanging out. There is even a brick oven in the kitchen. Make this your home today and host plenty of friends and family in this sought-after community. Close to many major highways and roads such as 450, route 50, route 3, 197, 295, 95, 97, 32, and many more.
Location
State MD
County Prince Georges
Zoning RSF95
Rooms
Main Level Bedrooms 3
Interior
Interior Features Carpet, Floor Plan - Open, Kitchen - Island
Hot Water Natural Gas
Heating Forced Air
Cooling Central A/C
Equipment Built-In Microwave, Refrigerator, Cooktop
Appliance Built-In Microwave, Refrigerator, Cooktop
Heat Source Natural Gas
Exterior
Parking Features Garage - Front Entry
Garage Spaces 4.0
Water Access N
Accessibility None
Attached Garage 1
Total Parking Spaces 4
Garage Y
Building
Story 1
Foundation Slab
Sewer Public Sewer
Water Public
Architectural Style Ranch/Rambler
Level or Stories 1
Additional Building Above Grade, Below Grade
New Construction N
Schools
School District Prince George'S County Public Schools
Others
Senior Community No
Tax ID 17141615335
Ownership Fee Simple
SqFt Source Assessor
Special Listing Condition Standard
Read Less

Bought with Caitlin E Prossner • Long & Foster Real Estate, Inc.



