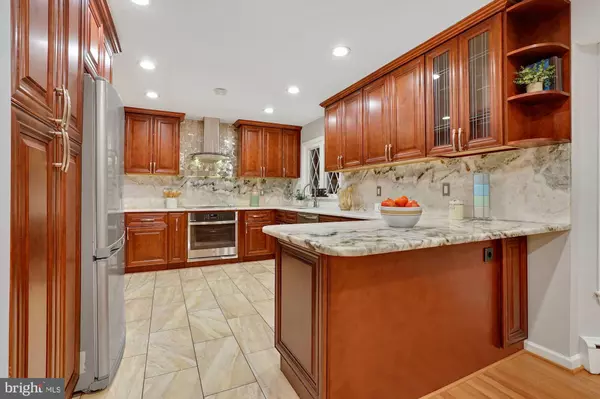For more information regarding the value of a property, please contact us for a free consultation.
13315 QUEENS LN Fort Washington, MD 20744
Want to know what your home might be worth? Contact us for a FREE valuation!

Our team is ready to help you sell your home for the highest possible price ASAP
Key Details
Sold Price $470,000
Property Type Single Family Home
Sub Type Detached
Listing Status Sold
Purchase Type For Sale
Square Footage 2,800 sqft
Price per Sqft $167
Subdivision Fort Washington Estates
MLS Listing ID MDPG2059090
Sold Date 02/23/23
Style Ranch/Rambler
Bedrooms 4
Full Baths 3
HOA Y/N N
Abv Grd Liv Area 1,400
Originating Board BRIGHT
Year Built 1962
Annual Tax Amount $5,246
Tax Year 2022
Lot Size 0.322 Acres
Acres 0.32
Property Description
Step into your all brick charming home in Fort Washington Estates. The front porch is great for morning coffee and would be perfect for a porch swing. The hardwood floors throughout look beautiful. Main bedroom has two closets, En-suite bathroom, tiled floors with a jetted tub and separate shower.
Cozy up in the living room next to the fireplace, mantle, and ceiling fan. The kitchen includes all stainless-steel appliances, quartzite countertop, cherry cabinets, breakfast bar & a pantry. Dining room from kitchen features fireplace, mantle, access to garage and patio for the perfect barbeque or entertaining friends. Spacious backyard has a storage shed and is adjoined with private entrance to the Historical Ft. Washington National Park.
On the lower level there is a bonus full 4th bedroom/ spacious walk-in closet, full bathroom with jetted tub, and a full kitchen with granite counters, wine cooler and an onyx breakfast bar that lights up, laundry room and storage area. The roof, hot water heater & propane tank and have all been replaced within 1-3yrs. This home is convenient distance of a playground, the Fort Washington Marina, a short drive to the National Harbor, MGM & Tanger Outlets. A short commute to Washington DC/Northern Virginia/ I-95/495/I-295. Call today to schedule a time to view this home.
Location
State MD
County Prince Georges
Zoning RSF95
Rooms
Other Rooms Living Room, Dining Room, Bedroom 2, Bedroom 3, Kitchen, Bedroom 1, Laundry, Storage Room, Full Bath
Basement Fully Finished
Main Level Bedrooms 3
Interior
Interior Features 2nd Kitchen, Ceiling Fan(s), Combination Kitchen/Dining, Dining Area, Floor Plan - Traditional, Kitchen - Island, Pantry, Recessed Lighting, Primary Bath(s), Soaking Tub, Store/Office, Tub Shower, Wood Floors
Hot Water Electric
Heating Baseboard - Hot Water
Cooling Central A/C
Flooring Hardwood, Ceramic Tile, Wood
Fireplaces Number 2
Fireplaces Type Mantel(s), Wood, Other
Equipment Built-In Microwave, Dishwasher, Disposal, Exhaust Fan, Oven/Range - Electric, Refrigerator, Stove, Stainless Steel Appliances, Range Hood, Washer
Furnishings No
Fireplace Y
Appliance Built-In Microwave, Dishwasher, Disposal, Exhaust Fan, Oven/Range - Electric, Refrigerator, Stove, Stainless Steel Appliances, Range Hood, Washer
Heat Source Propane - Owned, Other
Laundry Lower Floor
Exterior
Exterior Feature Patio(s), Porch(es), Brick
Garage Garage Door Opener, Garage - Front Entry, Inside Access
Garage Spaces 3.0
Utilities Available Propane
Waterfront N
Water Access N
Roof Type Shingle
Accessibility Other
Porch Patio(s), Porch(es), Brick
Parking Type Driveway, Attached Garage
Attached Garage 1
Total Parking Spaces 3
Garage Y
Building
Story 2
Foundation Other
Sewer Public Sewer
Water Public
Architectural Style Ranch/Rambler
Level or Stories 2
Additional Building Above Grade, Below Grade
New Construction N
Schools
School District Prince George'S County Public Schools
Others
Pets Allowed Y
Senior Community No
Tax ID 17050315713
Ownership Fee Simple
SqFt Source Assessor
Security Features Smoke Detector,Carbon Monoxide Detector(s)
Acceptable Financing Cash, Conventional, FHA, VA
Listing Terms Cash, Conventional, FHA, VA
Financing Cash,Conventional,FHA,VA
Special Listing Condition Standard
Pets Description No Pet Restrictions
Read Less

Bought with KEDEISHA S MCKNIGHT • Keller Williams Realty Centre
GET MORE INFORMATION




