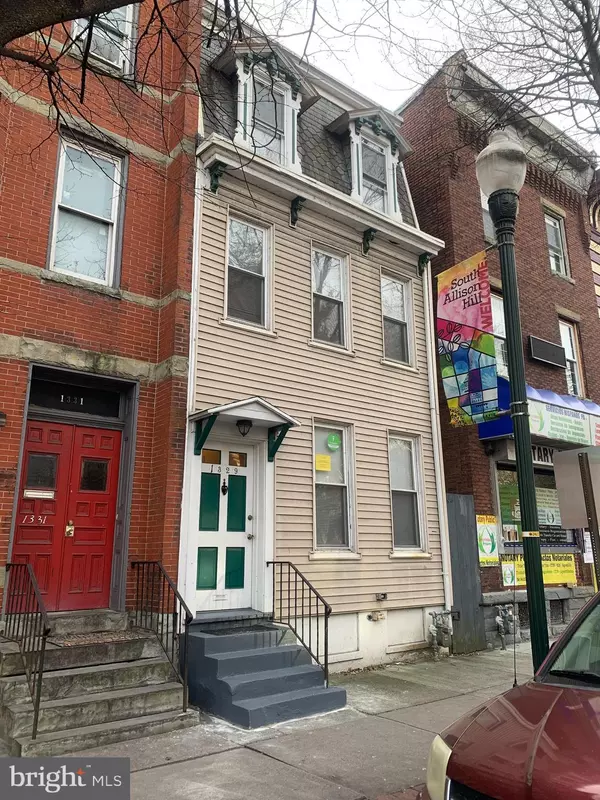For more information regarding the value of a property, please contact us for a free consultation.
1329 DERRY ST Harrisburg, PA 17104
Want to know what your home might be worth? Contact us for a FREE valuation!

Our team is ready to help you sell your home for the highest possible price ASAP
Key Details
Sold Price $92,000
Property Type Townhouse
Sub Type Interior Row/Townhouse
Listing Status Sold
Purchase Type For Sale
Square Footage 1,917 sqft
Price per Sqft $47
Subdivision Allison Hill
MLS Listing ID PADA2019394
Sold Date 02/01/23
Style Traditional
Bedrooms 4
Full Baths 2
HOA Y/N N
Abv Grd Liv Area 1,917
Originating Board BRIGHT
Year Built 1900
Annual Tax Amount $1,508
Tax Year 2022
Property Description
**Highest and Best Offers Due By Monday, 12/19 by 6:30pm** Take your worry out of home ownership with the INCLUDED American Home Shield 1 Year Home Warranty!! Ask your agent to send you the pre-recorded video tour to watch. Great INVESTMENT or OWNER OCCUPANCY Property! This property is in a fantastic location, which is close to Downtown Harrisburg, UPMC Harrisburg Hospital, Greyhound Bus & Amtrak Train Station, River Front Park, shopping/convenience stores, laundromats, restaurants, and this house is also located on the Capital Area Transit bus route. Re-wired electric throughout the house and direct wired smoke detectors. Good rubber roof and vinyl replacement windows throughout. Also new carpet on entire second and third floors as well as first floor living room. Ceiling fans in all bedrooms and living room. The 1st story features your spacious living room, dining room, eat-in kitchen, and laundry room. The 2nd story features your primary bedroom w/ walk in closet and full bathroom, the main full bathroom, and back bedroom with balcony access and walk-in closet. The 3rd story features bedroom 3 and 4 with electric baseboard heat and a hallway closet. The dry unfinished basement features the house electrical box, gas furnace, and electric hot water heater. The exterior features a cover back porch, balcony, and partially fenced in rear yard. If purchasing as a renting property, allow Harrisburg Property Management Group to professionally manage this property for your landlord ownership ease. For additional information on management services, please visit the HPMG website.
Location
State PA
County Dauphin
Area City Of Harrisburg (14001)
Zoning RESIDENTIAL
Rooms
Other Rooms Living Room, Dining Room, Bedroom 2, Bedroom 3, Bedroom 4, Kitchen, Basement, Bedroom 1, Laundry
Basement Partial, Unfinished
Interior
Hot Water Electric
Cooling Ceiling Fan(s)
Equipment Stove, Refrigerator
Fireplace N
Appliance Stove, Refrigerator
Heat Source Natural Gas, Electric
Laundry Main Floor, Hookup
Exterior
Fence Chain Link
Water Access N
Accessibility 2+ Access Exits
Garage N
Building
Story 3
Foundation Stone
Sewer Public Sewer
Water Public
Architectural Style Traditional
Level or Stories 3
Additional Building Above Grade, Below Grade
New Construction N
Schools
High Schools Harrisburg High School
School District Harrisburg City
Others
Senior Community No
Tax ID 02-013-005-000-0000
Ownership Fee Simple
SqFt Source Estimated
Acceptable Financing Bank Portfolio, Conventional, FHA, VA, PHFA
Horse Property N
Listing Terms Bank Portfolio, Conventional, FHA, VA, PHFA
Financing Bank Portfolio,Conventional,FHA,VA,PHFA
Special Listing Condition Standard
Read Less

Bought with MICHAEL T CHAN • Iron Valley Real Estate of Central PA



