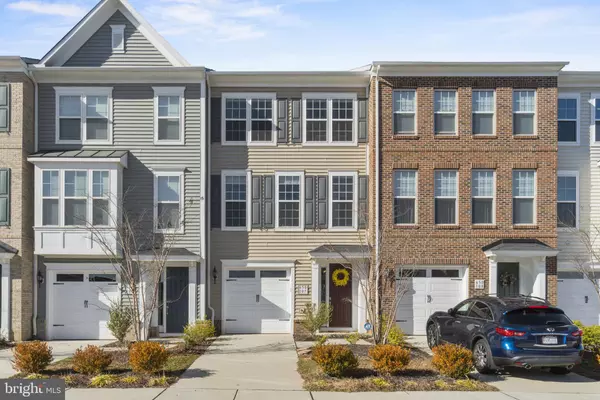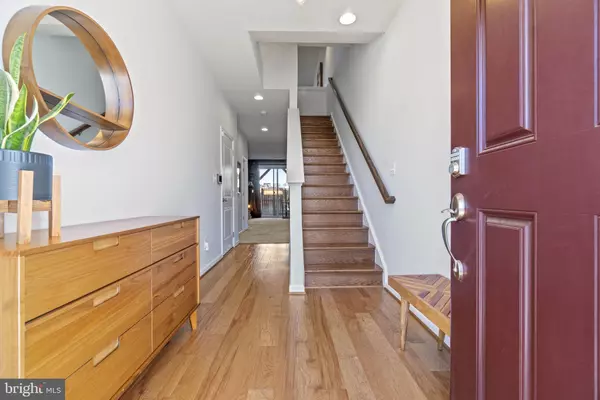For more information regarding the value of a property, please contact us for a free consultation.
650 ASPEN RD UNIT 107 #107 Stafford, VA 22554
Want to know what your home might be worth? Contact us for a FREE valuation!

Our team is ready to help you sell your home for the highest possible price ASAP
Key Details
Sold Price $475,000
Property Type Condo
Sub Type Condo/Co-op
Listing Status Sold
Purchase Type For Sale
Square Footage 2,324 sqft
Price per Sqft $204
Subdivision Embrey Mill
MLS Listing ID VAST2018042
Sold Date 02/28/23
Style Colonial
Bedrooms 3
Full Baths 3
Half Baths 1
Condo Fees $54/mo
HOA Fees $135/mo
HOA Y/N Y
Abv Grd Liv Area 1,740
Originating Board BRIGHT
Year Built 2019
Annual Tax Amount $3,165
Tax Year 2022
Property Description
Stunning townhome in Embrey Mill is awaiting it's new owners. You will not want to miss out on this gorgeous, stylish, updated home in the Desirable Amenity filled Embrey Mill! This townhome is in an amazing location! As you walk in the lower level you are greeted with beautiful hardwood wide plank floors! You have a one car garage with auto garage opener that you can use for storage or to keep your car out of the weather! On this lower level there is a full bath with ceramic floors, a large rec room that can be used as a gym, office, school room or music room. Walk out the back sliding glass door to a fully fenced back yard that backs to a large common area that makes if feel even more spacious! Make your way up the hardwood stairs to a beautiful open floor plan! This main level has hardwood floors throughout, an oversize family room that leads out to a spacious deck! Enjoy cooking in the gourmet kitchen with a massive granite island, stainless appliances, tile backsplash, gas range, and large side by side refrigerator with built in ice maker. Beautiful updated pendant lighting hangs over the island for such a nice touch. The main level is full of natural light and you can also enjoy sitting in the dining area for more seating options. This is a great floor plan to entertain or just have lots of space and be cozy! This floor also has a powder room with hardwood floors! As you reach the upper level there is a huge master bedroom with a window seat for morning reading or just relaxing. The master bedroom has a tray ceiling and a stylish board and batten wall! This master suite has a sizeable master bath that includes dual vanities, ceramic tile floor and ceramic tile large shower! Bedroom 2 is a great size with a ceiling fan! Bedroom 3 has been turned into a dressing room that can easily be converted back to a nice bedroom or another office space! Other features include updated paint, and lighting throughout entire home and newly updated kitchen hardware and faucet! This home is stylish, spacious, and very well taken care of! There is updated lighting and painting throughout! Minutes to shopping, commuter lot, Publix, I-95, Rt. 1, Stafford hospital, Schools, walking trails, sports fields, Rouse center and so much more. It is a commuters dream! Visit Embreymill.com to see more of what this neighborhood has to offer.
Location
State VA
County Stafford
Zoning PD2
Rooms
Other Rooms Dining Room, Primary Bedroom, Bedroom 2, Bedroom 3, Kitchen, Family Room, Recreation Room, Bathroom 1, Bathroom 2, Bathroom 3, Primary Bathroom
Basement Connecting Stairway, Daylight, Full, Fully Finished, Full, Heated, Garage Access, Improved, Outside Entrance, Rear Entrance
Interior
Interior Features Carpet, Ceiling Fan(s), Family Room Off Kitchen, Floor Plan - Open, Kitchen - Eat-In, Kitchen - Gourmet, Kitchen - Island, Kitchen - Table Space, Primary Bath(s), Recessed Lighting, Soaking Tub, Walk-in Closet(s), Wood Floors
Hot Water Natural Gas
Heating Programmable Thermostat
Cooling Central A/C
Flooring Hardwood, Carpet, Ceramic Tile
Equipment Built-In Microwave, Dishwasher, Disposal, Exhaust Fan, Microwave
Appliance Built-In Microwave, Dishwasher, Disposal, Exhaust Fan, Microwave
Heat Source Natural Gas
Laundry Upper Floor
Exterior
Parking Features Basement Garage, Garage - Front Entry
Garage Spaces 1.0
Fence Wood, Privacy
Amenities Available Club House, Common Grounds, Jog/Walk Path, Pool - Outdoor, Swimming Pool, Tot Lots/Playground
Water Access N
Accessibility Other
Attached Garage 1
Total Parking Spaces 1
Garage Y
Building
Lot Description Backs - Open Common Area, Interior, Landscaping
Story 3
Foundation Concrete Perimeter
Sewer Public Sewer
Water Public
Architectural Style Colonial
Level or Stories 3
Additional Building Above Grade, Below Grade
Structure Type 9'+ Ceilings,Tray Ceilings
New Construction N
Schools
Elementary Schools Park Ridge
Middle Schools Hh Poole
High Schools North Stafford
School District Stafford County Public Schools
Others
Pets Allowed Y
HOA Fee Include Lawn Care Front,Lawn Maintenance,Snow Removal
Senior Community No
Tax ID 29P 3 107
Ownership Fee Simple
SqFt Source Assessor
Security Features Motion Detectors,Smoke Detector,Monitored,Exterior Cameras
Acceptable Financing Cash, Conventional, FHA, VA
Listing Terms Cash, Conventional, FHA, VA
Financing Cash,Conventional,FHA,VA
Special Listing Condition Standard
Pets Allowed Dogs OK, Cats OK
Read Less

Bought with Jennifer Carr • EXP Realty, LLC



