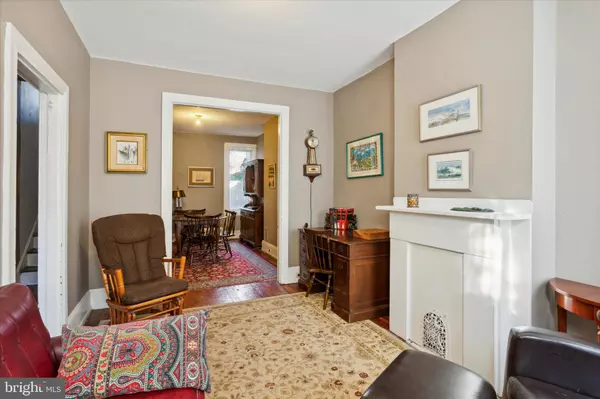For more information regarding the value of a property, please contact us for a free consultation.
612 S BAMBREY ST Philadelphia, PA 19146
Want to know what your home might be worth? Contact us for a FREE valuation!

Our team is ready to help you sell your home for the highest possible price ASAP
Key Details
Sold Price $400,000
Property Type Townhouse
Sub Type Interior Row/Townhouse
Listing Status Sold
Purchase Type For Sale
Square Footage 1,180 sqft
Price per Sqft $338
Subdivision Graduate Hospital
MLS Listing ID PAPH2181986
Sold Date 01/20/23
Style Traditional
Bedrooms 3
Full Baths 1
HOA Y/N N
Abv Grd Liv Area 1,180
Originating Board BRIGHT
Year Built 1925
Annual Tax Amount $5,683
Tax Year 2022
Lot Size 840 Sqft
Acres 0.02
Lot Dimensions 14.00 x 60.00
Property Description
Welcome to 612 S. Bambrey Street! Situated on a quiet, side street and just steps from the South Street Bridge, Fitler Square, the Schuylkill River Trail, and much more, this two-story townhome with old-world charm is ready for you to enjoy! As you arrive through the vestibule entrance, you'll notice the original wood floors and character throughout. The living room with over-sized windows and decorative mantel leads into the dining room with more natural light and a closet. Off of the dining room is yet another living area, a den with exposed brick, a ceiling fan, and access to the kitchen which includes a gas range, a retro-style sink, an eat-in area, and a door to the newly re-paved rear patio, ideal for grilling and entertaining! The second floor of the home features three generous-sized bedrooms and a hall bathroom with a stall shower. The basement with laundry hook-up is unfinished and perfect for extra storage. Within walking distance to UPenn, CHOP, 30th Street Station, South Square Market, Heirloom Market, Ants Pants, Cafe Lutecia, and so much more, this character-filled home is truly a must-see!
Location
State PA
County Philadelphia
Area 19146 (19146)
Zoning RSA5
Rooms
Basement Unfinished
Interior
Interior Features Dining Area, Floor Plan - Traditional, Wood Floors
Hot Water Natural Gas
Heating Forced Air
Cooling Window Unit(s)
Heat Source Natural Gas
Laundry Basement
Exterior
Water Access N
Accessibility None
Garage N
Building
Story 2
Foundation Other
Sewer Public Sewer
Water Public
Architectural Style Traditional
Level or Stories 2
Additional Building Above Grade, Below Grade
New Construction N
Schools
Elementary Schools Greenfield Albert
Middle Schools Greenfield Albert
School District The School District Of Philadelphia
Others
Senior Community No
Tax ID 302157400
Ownership Fee Simple
SqFt Source Assessor
Special Listing Condition Standard
Read Less

Bought with Pamela M Rosser-Thistle • BHHS Fox & Roach At the Harper, Rittenhouse Square



