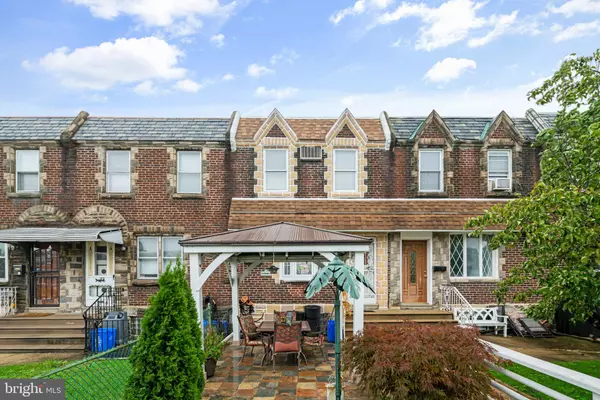For more information regarding the value of a property, please contact us for a free consultation.
6117 TACKAWANNA ST Philadelphia, PA 19135
Want to know what your home might be worth? Contact us for a FREE valuation!

Our team is ready to help you sell your home for the highest possible price ASAP
Key Details
Sold Price $220,000
Property Type Townhouse
Sub Type Interior Row/Townhouse
Listing Status Sold
Purchase Type For Sale
Square Footage 1,088 sqft
Price per Sqft $202
Subdivision Wissinoming
MLS Listing ID PAPH2157120
Sold Date 01/19/23
Style Straight Thru
Bedrooms 4
Full Baths 2
HOA Y/N N
Abv Grd Liv Area 1,088
Originating Board BRIGHT
Year Built 1945
Annual Tax Amount $2,221
Tax Year 2023
Lot Size 1,795 Sqft
Acres 0.04
Lot Dimensions 16.00 x 112.00
Property Description
Sweet price on your Home Sweet Home! Handsome 4 Bedroom, 2 Bath home for sale welcomes you from the walkway, as the Front Yard features a delightfully tiled Patio Area, perfect for outdoor barbecues or sipping your morning coffee in the sunshine. Open your front door into the Large Living Room with Hardwood Floors, Dining Area, and nicely updated modern Kitchen with upgraded Counter-tops & convenient Kitchen Island. Rear Deck has been conveniently enclosed for another all-season living space, which makes square footage larger than noted in public records. Upstairs you'll find 3 comfortable Bedrooms which share your Full Hall Bath. Downstairs, Basement has been finished "In-Law Suite" style featuring 2nd Kitchen efficiency, 2nd Full Bath, and 4th Bedroom (or Home Office if you prefer), and walk-out to your own parking spot out back. Excellent Northeast Philadelphia Location for commuters with easy access to hop right on I-95. Close to schools, transportation and shopping, and most errands could be accomplished without a car here. The Bridesburg & Tacony Train Stations are both just a 6 minute drive for service to Center City Philadelphia on the Trenton Line. Nearby parks include Roosevelt Playground and Wissinoming Park. Pictures offer a peek but don't capture the feeling of walking into your new home. Make your appointment today!
Location
State PA
County Philadelphia
Area 19135 (19135)
Zoning RSA5
Rooms
Other Rooms In-Law/auPair/Suite
Basement Full, Walkout Level, Fully Finished
Interior
Interior Features 2nd Kitchen, Combination Kitchen/Dining, Entry Level Bedroom, Family Room Off Kitchen, Kitchen - Island, Wood Floors
Hot Water Natural Gas
Heating Baseboard - Hot Water
Cooling Window Unit(s)
Flooring Hardwood, Ceramic Tile
Heat Source Natural Gas
Laundry Basement
Exterior
Exterior Feature Deck(s), Enclosed
Garage Spaces 1.0
Fence Chain Link
Water Access N
Roof Type Flat
Accessibility None
Porch Deck(s), Enclosed
Total Parking Spaces 1
Garage N
Building
Lot Description Front Yard
Story 2
Foundation Block
Sewer Public Sewer
Water Public
Architectural Style Straight Thru
Level or Stories 2
Additional Building Above Grade, Below Grade
New Construction N
Schools
Elementary Schools Lawton Henry
Middle Schools Harding Warren
High Schools Frankford
School District The School District Of Philadelphia
Others
Senior Community No
Tax ID 552248000
Ownership Fee Simple
SqFt Source Assessor
Acceptable Financing Cash, Conventional, FHA, VA
Listing Terms Cash, Conventional, FHA, VA
Financing Cash,Conventional,FHA,VA
Special Listing Condition Standard
Read Less

Bought with Reynaldo Nunez • Legal Real Estate LLC



