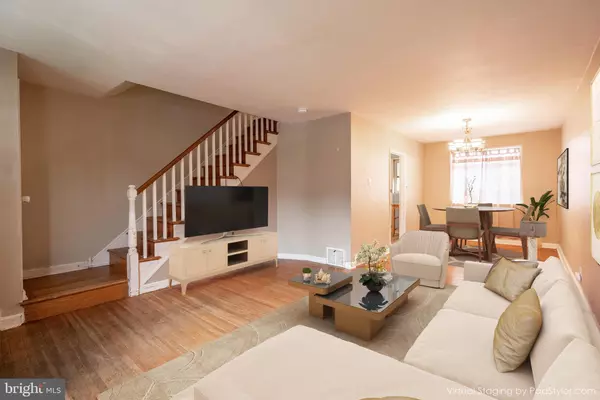For more information regarding the value of a property, please contact us for a free consultation.
3572 CRESSON ST Philadelphia, PA 19129
Want to know what your home might be worth? Contact us for a FREE valuation!

Our team is ready to help you sell your home for the highest possible price ASAP
Key Details
Sold Price $255,000
Property Type Townhouse
Sub Type Interior Row/Townhouse
Listing Status Sold
Purchase Type For Sale
Square Footage 896 sqft
Price per Sqft $284
Subdivision East Falls
MLS Listing ID PAPH2168506
Sold Date 01/18/23
Style Straight Thru
Bedrooms 2
Full Baths 1
HOA Y/N N
Abv Grd Liv Area 896
Originating Board BRIGHT
Year Built 1956
Annual Tax Amount $3,072
Tax Year 2023
Lot Size 1,168 Sqft
Acres 0.03
Lot Dimensions 16.00 x 73.00
Property Description
Located in the heart of East Falls, 3572 Cresson Street is the cozy, charming 2 bed, 1 bath home you’ve been looking for. With hardwood floors and fresh paint throughout, this home is waiting for you to move right in. This home offers several decent size closets, bedroom ceiling fans and a partially finished basement….the perfect space for a home office, workout room, or extra storage. The fenced in backyard is a rare find in the city and the perfect place to enjoy a morning cup of coffee or BBQ your favorite meal!!
East Falls is a top 15 neighborhood in Philadelphia with easy access to I-76, Rt 1, Henry and Ridge Ave and 10 minutes away from Center City via Kelly Drive. Walking distance to the East Falls train station, parks, bars, restaurants, retail and Wissahickon trails, this home is at the heart of the community and the perfect house to call home!
Location
State PA
County Philadelphia
Area 19129 (19129)
Zoning RSA5
Rooms
Basement Partially Finished, Daylight, Partial
Main Level Bedrooms 2
Interior
Interior Features Ceiling Fan(s), Combination Dining/Living, Wood Floors, Dining Area
Hot Water Natural Gas
Heating Forced Air
Cooling Central A/C
Flooring Hardwood, Luxury Vinyl Tile
Heat Source Natural Gas
Laundry Basement
Exterior
Waterfront N
Water Access N
Accessibility None
Parking Type On Street
Garage N
Building
Story 2
Foundation Stone
Sewer Public Sewer
Water Public
Architectural Style Straight Thru
Level or Stories 2
Additional Building Above Grade, Below Grade
New Construction N
Schools
School District The School District Of Philadelphia
Others
Senior Community No
Tax ID 383123500
Ownership Fee Simple
SqFt Source Assessor
Acceptable Financing Cash, Conventional, FHA, VA
Listing Terms Cash, Conventional, FHA, VA
Financing Cash,Conventional,FHA,VA
Special Listing Condition Standard
Read Less

Bought with Chris Coulton • BMB Living, Inc.
GET MORE INFORMATION




