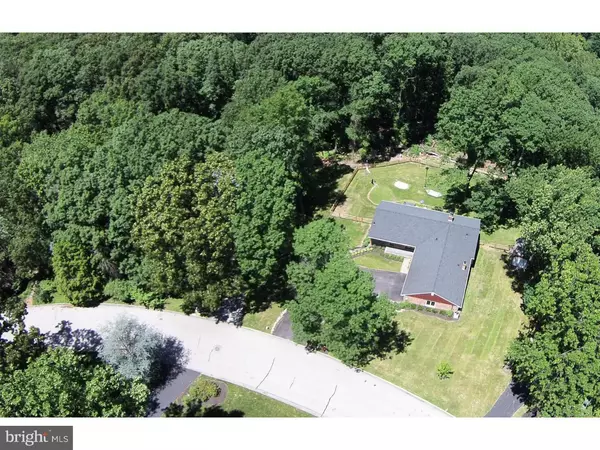For more information regarding the value of a property, please contact us for a free consultation.
175 GULPH HILLS RD Wayne, PA 19087
Want to know what your home might be worth? Contact us for a FREE valuation!

Our team is ready to help you sell your home for the highest possible price ASAP
Key Details
Sold Price $605,000
Property Type Single Family Home
Sub Type Detached
Listing Status Sold
Purchase Type For Sale
Square Footage 2,599 sqft
Price per Sqft $232
Subdivision Rampart Ridge
MLS Listing ID 1003476885
Sold Date 09/28/16
Style Contemporary
Bedrooms 4
Full Baths 3
HOA Y/N N
Abv Grd Liv Area 2,599
Originating Board TREND
Year Built 1965
Annual Tax Amount $6,555
Tax Year 2016
Lot Size 1.940 Acres
Acres 1.94
Lot Dimensions 113
Property Description
How would it feel to be living like you are on vacation everyday? Have you dreamed of being on a private almost two-acre lot that is still minutes to the great dining and shopping in Wayne and King of Prussia?? Welcome to this stunningly renovated home that could be an HGTV star! Move right in and start the relaxation impulses flowing. There is nothing left for you to do. There are over $250,000 in terrific renovations and technology updates. Let's begin with the Hardy Board siding and enhanced insulation on the outside of the home plus the all new energy efficient windows and energy efficient central air. Extensive landscaping has been done including bringing in tons of earth & the removal of 18 trees to create a beautiful back yard with a Bentgrass putting surface and practice bunker. Rain Leaders have been buried underground. There is a new shed with lighting and power to house those golf clubs and back yard games when not in use. Grill on your new deck that spans the back of the house your outdoor kitchen with natural gas line, built in seating, a fire pit and soft lighting creating a romantic outdoor paradise. Relax on the covered lower patio just steps outside the lower level recreation room where you can gather with friends and family. The lower level boasts a stacked stone fireplace, a full bar and an exercise room. A newly expanded driveway and paver steps add ease of access to the gently downward slope of the lot. The garage is as clean and as finished as the rest of the home with a commercial epoxied floor and finished painted walls with smart phone controlled garage doors and window shades. Not to be overlooked is the fabulous Master Suite with elegant newer bath with a HUGE Shower and hi tech whirlpool tub. The master includes a generously sized walk in closet. This home has a great layout and flows perfectly for both entertaining and active family living inside and out. Natural splendor.. There are loads of windows offering plenty of natural light. The home is conveniently located with easy access to parks and bike trails, the airport, great shopping and dining.
Location
State PA
County Montgomery
Area Upper Merion Twp (10658)
Zoning R1
Rooms
Other Rooms Living Room, Dining Room, Primary Bedroom, Bedroom 2, Bedroom 3, Kitchen, Family Room, Bedroom 1, Laundry
Interior
Interior Features Primary Bath(s), WhirlPool/HotTub, 2nd Kitchen, Exposed Beams, Wet/Dry Bar, Stall Shower, Kitchen - Eat-In
Hot Water Natural Gas, Instant Hot Water
Heating Gas, Hot Water
Cooling Central A/C, Energy Star Cooling System
Flooring Wood, Fully Carpeted, Tile/Brick
Fireplaces Number 2
Fireplaces Type Stone
Equipment Cooktop, Oven - Wall, Oven - Double, Oven - Self Cleaning, Dishwasher, Disposal, Built-In Microwave
Fireplace Y
Window Features Bay/Bow,Energy Efficient
Appliance Cooktop, Oven - Wall, Oven - Double, Oven - Self Cleaning, Dishwasher, Disposal, Built-In Microwave
Heat Source Natural Gas
Laundry Lower Floor
Exterior
Exterior Feature Deck(s), Patio(s)
Parking Features Garage Door Opener, Oversized
Garage Spaces 5.0
Fence Other
Utilities Available Cable TV
Water Access N
Roof Type Pitched,Shingle
Accessibility None
Porch Deck(s), Patio(s)
Attached Garage 2
Total Parking Spaces 5
Garage Y
Building
Lot Description Sloping, Trees/Wooded, Front Yard, Rear Yard, SideYard(s)
Sewer Public Sewer
Water Public
Architectural Style Contemporary
Additional Building Above Grade
Structure Type Cathedral Ceilings,9'+ Ceilings
New Construction N
Schools
Elementary Schools Roberts
Middle Schools Upper Merion
High Schools Upper Merion
School District Upper Merion Area
Others
Senior Community No
Tax ID 58-00-08665-007
Ownership Fee Simple
Security Features Security System
Read Less

Bought with Bruce D Lyster • BHHS Fox & Roach-Collegeville



