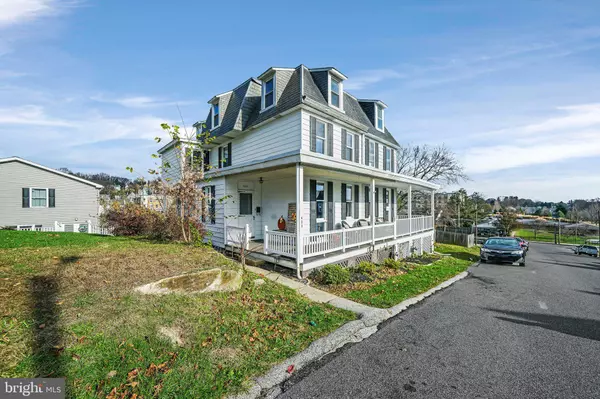For more information regarding the value of a property, please contact us for a free consultation.
423 W 2ND AVE Parkesburg, PA 19365
Want to know what your home might be worth? Contact us for a FREE valuation!

Our team is ready to help you sell your home for the highest possible price ASAP
Key Details
Sold Price $200,000
Property Type Single Family Home
Sub Type Twin/Semi-Detached
Listing Status Sold
Purchase Type For Sale
Square Footage 1,914 sqft
Price per Sqft $104
Subdivision None Available
MLS Listing ID PACT2036310
Sold Date 01/05/23
Style Victorian
Bedrooms 3
Full Baths 1
Half Baths 1
HOA Y/N N
Abv Grd Liv Area 1,914
Originating Board BRIGHT
Year Built 1900
Annual Tax Amount $5,676
Tax Year 2022
Lot Size 4,583 Sqft
Acres 0.11
Lot Dimensions 0.00 x 0.00
Property Description
Welcome home to 423 W 2nd Ave. This stunning, extremely well kept and updated twin in the heart of the Parkesburg Borough is waiting for its new owners. Walking distance to Minch Park and all things entertainment. The wrap around maintain free Trex covered porch provides you access to your beautiful home. Updated vinyl plank flooring throughout the first floor, new paint and up scale kitchen with new appliances. There is a first floor powder room with new fixtures. Upstairs you will find three bedrooms and one full bath. All have updated flooring, paint and fixtures as well. The third floor is super spacious, bright and clean. It offers tons of storage space or the ability to have two additional bedrooms for a larger family. Large rear yard gives way to tons of possibilities! Do not miss your opportunity to own this amazing home!
Location
State PA
County Chester
Area Parkesburg Boro (10308)
Zoning RESIDENTIAL
Rooms
Basement Dirt Floor
Interior
Interior Features Carpet, Ceiling Fan(s), Dining Area, Formal/Separate Dining Room, Kitchen - Eat-In, Upgraded Countertops
Hot Water Oil
Heating Forced Air
Cooling Central A/C
Flooring Laminate Plank, Carpet
Equipment Built-In Microwave, Dishwasher, Oven - Single, Refrigerator, Washer/Dryer Stacked
Window Features Insulated,Replacement
Appliance Built-In Microwave, Dishwasher, Oven - Single, Refrigerator, Washer/Dryer Stacked
Heat Source Oil
Exterior
Water Access N
Roof Type Architectural Shingle
Accessibility None
Garage N
Building
Story 3
Foundation Block
Sewer Public Sewer
Water Public
Architectural Style Victorian
Level or Stories 3
Additional Building Above Grade, Below Grade
Structure Type Dry Wall
New Construction N
Schools
School District Octorara Area
Others
Senior Community No
Tax ID 08-05 -0160.0100
Ownership Fee Simple
SqFt Source Assessor
Acceptable Financing Conventional, FHA, VA, USDA
Listing Terms Conventional, FHA, VA, USDA
Financing Conventional,FHA,VA,USDA
Special Listing Condition Standard
Read Less

Bought with Ehren Murphy • VRA Realty



