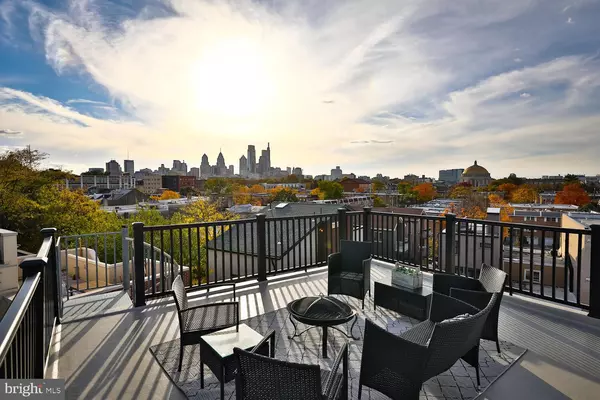For more information regarding the value of a property, please contact us for a free consultation.
461 MYRTLE ST Philadelphia, PA 19123
Want to know what your home might be worth? Contact us for a FREE valuation!

Our team is ready to help you sell your home for the highest possible price ASAP
Key Details
Sold Price $625,000
Property Type Townhouse
Sub Type Interior Row/Townhouse
Listing Status Sold
Purchase Type For Sale
Square Footage 2,309 sqft
Price per Sqft $270
Subdivision Northern Liberties
MLS Listing ID PAPH2168808
Sold Date 01/05/23
Style Straight Thru
Bedrooms 4
Full Baths 3
Half Baths 1
HOA Y/N N
Abv Grd Liv Area 1,800
Originating Board BRIGHT
Year Built 2013
Annual Tax Amount $6,470
Tax Year 2023
Lot Size 1,120 Sqft
Acres 0.03
Lot Dimensions 27.00 x 41.00
Property Description
This 4 bedroom plus den, 3.5 bath home has attached garage parking, finished basement and an incredible rooftop deck with 360 degree views, all on a quiet cobblestone street in the heart of Northern Liberties! Hardwood floors, recessed lighting, dual zone heating and central air are just a few amenities you will find in this 10 year new home. Enter via garage or the front door into spacious entry hallway that opens onto an open flex space that makes a great den, workout room or home office and opens onto a ground level patio. The primary living space sits on the floor above, with open concept living/dining room and modern eat-in kitchen with wooden cabinetry, granite countertops, stainless steel appliances, tiled backsplash, and a powder room. The next level has two light-filled bedrooms with ample closet space and full hallway bathroom and conveniently located laundry room will full-sized washer and dryer. The spacious owners' suite occupies the entire top floor, with large windows and spa-like primary bath complete with large walk-in tiled shower with frameless glass enclosure. This opens onto a private deck, where a set of spiral stairs lead to the rooftop deck with incredible 360 degree views of the neighborhood, Center City, the Ben Franklin Bridge and so much more–just perfect for relaxing on a hammock with a book, entertaining guests or growing a garden. In case you need any more space, the finished basement includes another bedroom which makes a great den or guest room with an adjacent full bathroom. Located on a quiet, private block just a short walk to all the amenities that make the neighborhood so popular, including the Piazza, Liberty Lands Park, Liberties Walk, Orkney Park, and countless restaurants, shops, cafes, gyms and grocery stores. Super convenient to public transportation and I-95 for an easy commute almost anywhere. Schedule your showing today!
Location
State PA
County Philadelphia
Area 19123 (19123)
Zoning RSA5
Rooms
Basement Full, Fully Finished
Interior
Interior Features Kitchen - Eat-In
Hot Water Electric
Heating Forced Air
Cooling Central A/C
Flooring Wood
Fireplace N
Heat Source Electric
Exterior
Exterior Feature Roof, Deck(s), Balcony
Parking Features Covered Parking, Garage - Front Entry, Garage Door Opener, Inside Access, Additional Storage Area
Garage Spaces 1.0
Water Access N
Roof Type Flat
Accessibility None
Porch Roof, Deck(s), Balcony
Attached Garage 1
Total Parking Spaces 1
Garage Y
Building
Story 3
Foundation Concrete Perimeter
Sewer Public Sewer
Water Public
Architectural Style Straight Thru
Level or Stories 3
Additional Building Above Grade, Below Grade
New Construction N
Schools
School District The School District Of Philadelphia
Others
Senior Community No
Tax ID 056157900
Ownership Fee Simple
SqFt Source Assessor
Special Listing Condition Standard
Read Less

Bought with Carissa Driscoll • Redfin Corporation



