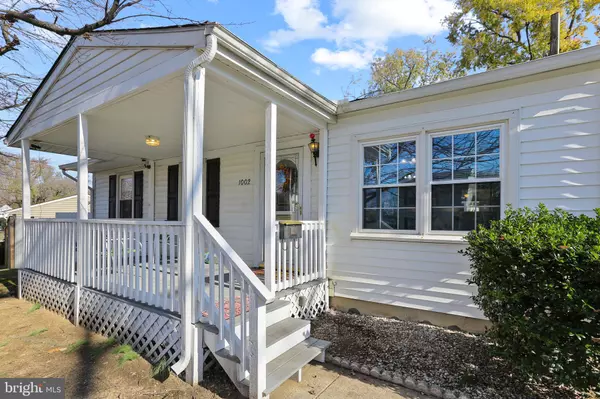For more information regarding the value of a property, please contact us for a free consultation.
1002 GENINE DR Glen Burnie, MD 21060
Want to know what your home might be worth? Contact us for a FREE valuation!

Our team is ready to help you sell your home for the highest possible price ASAP
Key Details
Sold Price $350,600
Property Type Single Family Home
Sub Type Detached
Listing Status Sold
Purchase Type For Sale
Square Footage 2,025 sqft
Price per Sqft $173
Subdivision Suburbia
MLS Listing ID MDAA2049216
Sold Date 01/03/23
Style Raised Ranch/Rambler
Bedrooms 3
Full Baths 2
HOA Y/N N
Abv Grd Liv Area 1,100
Originating Board BRIGHT
Year Built 1959
Annual Tax Amount $3,008
Tax Year 2022
Lot Size 7,954 Sqft
Acres 0.18
Property Description
Come see this cute as a button home in Suburbia. Home has been well cared for by the long-term owners. Many upgrades and features of this home will provide you comfort and joy for many years to come. This home is meant for enjoying the outdoors from your front porch, relaxing in the inground pool, hanging out at the picnic table in the spacious fenced rear yard or in the two-car garage that is perfect for your car and/or workshop that is complete with heat. The home has plenty of parking on its 40 foot paved drive way or in your detached garage. Not to mention the rear sunroom that you will enjoy that overlooks your rear oasis. You will also enjoy the comfort inside the home and stay nice and cozy as the entire home was just recently insulated for energy efficiency. New gutter helmets installed in 2021 and roof in 2017. This home is one that is not to be missed, schedule your showing today!!
Location
State MD
County Anne Arundel
Zoning R5
Rooms
Basement Fully Finished, Connecting Stairway, Sump Pump, Windows
Main Level Bedrooms 2
Interior
Interior Features Ceiling Fan(s), Combination Dining/Living, Entry Level Bedroom, Kitchen - Island
Hot Water Natural Gas
Heating Heat Pump(s)
Cooling Ceiling Fan(s), Central A/C
Equipment Dishwasher, Dryer, Icemaker, Microwave, Oven/Range - Gas, Refrigerator, Washer
Fireplace Y
Appliance Dishwasher, Dryer, Icemaker, Microwave, Oven/Range - Gas, Refrigerator, Washer
Heat Source Natural Gas
Laundry Basement
Exterior
Exterior Feature Patio(s), Porch(es)
Parking Features Garage - Side Entry, Garage Door Opener
Garage Spaces 6.0
Pool In Ground
Water Access N
Accessibility None
Porch Patio(s), Porch(es)
Total Parking Spaces 6
Garage Y
Building
Story 2
Foundation Block
Sewer Public Sewer
Water Public
Architectural Style Raised Ranch/Rambler
Level or Stories 2
Additional Building Above Grade, Below Grade
New Construction N
Schools
School District Anne Arundel County Public Schools
Others
Senior Community No
Tax ID 020513205683600
Ownership Ground Rent
SqFt Source Assessor
Security Features Exterior Cameras
Special Listing Condition Standard
Read Less

Bought with Hersh Kapoor • Long & Foster Real Estate, Inc.



