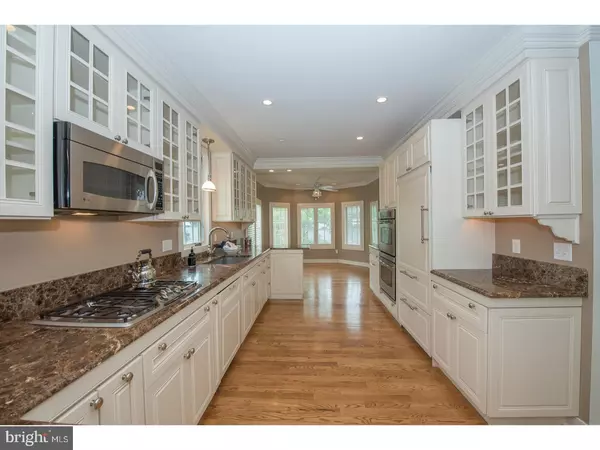For more information regarding the value of a property, please contact us for a free consultation.
346 OVERLOOK LN Conshohocken, PA 19428
Want to know what your home might be worth? Contact us for a FREE valuation!

Our team is ready to help you sell your home for the highest possible price ASAP
Key Details
Sold Price $530,000
Property Type Single Family Home
Sub Type Detached
Listing Status Sold
Purchase Type For Sale
Square Footage 2,784 sqft
Price per Sqft $190
Subdivision Greenridge
MLS Listing ID 1001169494
Sold Date 06/28/18
Style Colonial,French
Bedrooms 4
Full Baths 3
Half Baths 1
HOA Fees $254/mo
HOA Y/N Y
Abv Grd Liv Area 2,784
Originating Board TREND
Year Built 1989
Annual Tax Amount $7,325
Tax Year 2018
Lot Size 0.264 Acres
Acres 0.26
Lot Dimensions 27
Property Description
Welcome to the coveted cul-de-sac of the Greenridge community. This special home has been renovated from top to bottom and features over 3300SF of comfortable spacious living. Tucked away at the end of the community, this home is the largest lot size and offers a fenced in exterior for pets and family enjoyment. Main level offers a state of the art kitchen with marble countertops, Century cabinets to ceiling and top of the line stainless steel appliances, very spacious formal LR with custom built in bookcase with gas FP opening to a lovely deck with custom pergola, formal DR, study/den/office and powder room. Large open windows brings in the natural sunlight - view from every room! Second floor features a master suite with custom bath, his/her custom closets, 2nd bedroom with new hall bath, loft area and laundry area. Lower Level has its own separate entrance and can be used as an in-law suite or an extension of this fabulous home. Two additional bedrooms, full bath, large family room with another gas fireplace opening to another private deck to relax. Hardwood floors on main and 2nd levels. Two-car detached garage with plenty of additional driveway parking. Some updates just in 2017 include: new flagstone steps, new roof & gutters, new wood fence with double gates in back, Stucco remediation, new outside glass French doors + many new windows. The improvements are endless and this is complete move in and a great family home for entertaining. This home has been well maintained and upgraded and is a MUST SEE! Pet friendly community and excellent location.
Location
State PA
County Montgomery
Area Upper Merion Twp (10658)
Zoning R2
Rooms
Other Rooms Living Room, Dining Room, Primary Bedroom, Bedroom 2, Bedroom 3, Kitchen, Family Room, Bedroom 1, Other
Basement Full, Outside Entrance
Interior
Interior Features Primary Bath(s), Kitchen - Island, Skylight(s), Ceiling Fan(s), WhirlPool/HotTub, Kitchen - Eat-In
Hot Water Natural Gas
Heating Gas, Hot Water
Cooling Central A/C
Flooring Wood, Fully Carpeted
Fireplaces Number 2
Fireplaces Type Gas/Propane
Equipment Built-In Range, Oven - Double, Dishwasher, Refrigerator, Built-In Microwave
Fireplace Y
Window Features Replacement
Appliance Built-In Range, Oven - Double, Dishwasher, Refrigerator, Built-In Microwave
Heat Source Natural Gas
Laundry Upper Floor
Exterior
Exterior Feature Deck(s)
Garage Spaces 5.0
Utilities Available Cable TV
Water Access N
Roof Type Pitched
Accessibility None
Porch Deck(s)
Total Parking Spaces 5
Garage Y
Building
Lot Description Cul-de-sac
Story 3+
Sewer Public Sewer
Water Public
Architectural Style Colonial, French
Level or Stories 3+
Additional Building Above Grade
Structure Type Cathedral Ceilings,9'+ Ceilings
New Construction N
Schools
Middle Schools Upper Merion
High Schools Upper Merion
School District Upper Merion Area
Others
HOA Fee Include Common Area Maintenance,Lawn Maintenance,Snow Removal
Senior Community No
Tax ID 58-00-14345-465
Ownership Fee Simple
Security Features Security System
Read Less

Bought with Jody L Kotler • BHHS Fox & Roach-Bryn Mawr



