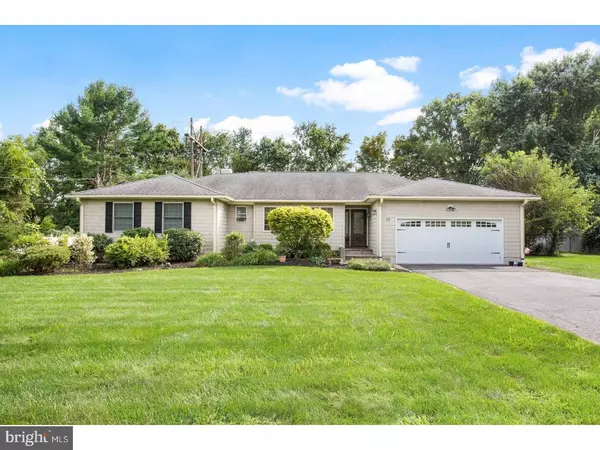For more information regarding the value of a property, please contact us for a free consultation.
56 BROPHY DR Ewing, NJ 08638
Want to know what your home might be worth? Contact us for a FREE valuation!

Our team is ready to help you sell your home for the highest possible price ASAP
Key Details
Sold Price $387,000
Property Type Single Family Home
Sub Type Detached
Listing Status Sold
Purchase Type For Sale
Square Footage 3,558 sqft
Price per Sqft $108
Subdivision Churchill Green
MLS Listing ID 1000445936
Sold Date 06/29/18
Style Ranch/Rambler
Bedrooms 5
Full Baths 4
HOA Y/N N
Abv Grd Liv Area 2,708
Originating Board TREND
Year Built 1971
Annual Tax Amount $13,745
Tax Year 2017
Lot Size 0.694 Acres
Acres 0.69
Lot Dimensions 125X242
Property Description
You'll be pleasantly amazed when you step through the front door of this deceptively expansive ranch with 5 beds and 4 baths. Walk across the tiled floor of the foyer back and left to the wonderfully appointed kitchen. 2 stoves, 2 dishwashers, double sink, refrigerator (all stainless steel); copious storage in the many hardwood cabinets; plenty of workspace on all the countertops and the island and 2 desk areas make this room the heart of the home. Across the entryway from the kitchen is the formal dining room which shares a double-sided fireplace with the appropriately named great room. These rooms, and the rest of the rooms in the house have beautiful hardwood floors. The bay window with window seat in the dining room and the palladium window near the peak of the vaulted ceiling in the great room keep the home filled with natural light. The room sizes make them great for comfort as well as great venues for entertaining. Adjoining the kitchen on the other side is your living room/library. French doors on either side of this room bring you either back to the foyer or to the bedroom area of the home featuring 4 bedrooms and 3 full baths and a master suite with WIC and additional closet and vaulted ceiling. This wonderful home also features a finished basement with theater room, bar area and exercise room. The opportunities for fun and entertaining seem endless as you step out onto the Trex deck, with access from either the master suite or the great room where you can hang out, BBQ and go out to enjoy the spacious back yard. This is the perfect home for you. Home has solar panels to provide reduced electric bills. Solar contract will be transferred.
Location
State NJ
County Mercer
Area Ewing Twp (21102)
Zoning R-1
Rooms
Other Rooms Living Room, Dining Room, Primary Bedroom, Bedroom 2, Bedroom 3, Kitchen, Family Room, Bedroom 1, Laundry, Other, Attic
Basement Partial
Interior
Interior Features Primary Bath(s), Kitchen - Island, Intercom, Kitchen - Eat-In
Hot Water Natural Gas
Heating Gas, Forced Air, Zoned
Cooling Central A/C
Flooring Wood, Tile/Brick
Fireplaces Number 1
Fireplaces Type Gas/Propane
Equipment Cooktop, Oven - Wall, Dishwasher, Built-In Microwave
Fireplace Y
Window Features Energy Efficient
Appliance Cooktop, Oven - Wall, Dishwasher, Built-In Microwave
Heat Source Natural Gas
Laundry Main Floor
Exterior
Exterior Feature Deck(s)
Garage Inside Access, Garage Door Opener
Garage Spaces 5.0
Fence Other
Waterfront N
Water Access N
Roof Type Shingle
Accessibility None
Porch Deck(s)
Parking Type Attached Garage, Other
Attached Garage 2
Total Parking Spaces 5
Garage Y
Building
Lot Description Level
Story 1
Foundation Concrete Perimeter
Sewer Public Sewer
Water Public
Architectural Style Ranch/Rambler
Level or Stories 1
Additional Building Above Grade, Below Grade
Structure Type Cathedral Ceilings,9'+ Ceilings
New Construction N
Schools
Elementary Schools Wl Antheil
Middle Schools Gilmore J Fisher
High Schools Ewing
School District Ewing Township Public Schools
Others
Senior Community No
Tax ID 02-00560-00006
Ownership Fee Simple
Security Features Security System
Acceptable Financing Conventional, VA
Listing Terms Conventional, VA
Financing Conventional,VA
Read Less

Bought with Non Subscribing Member • Non Member Office
GET MORE INFORMATION




