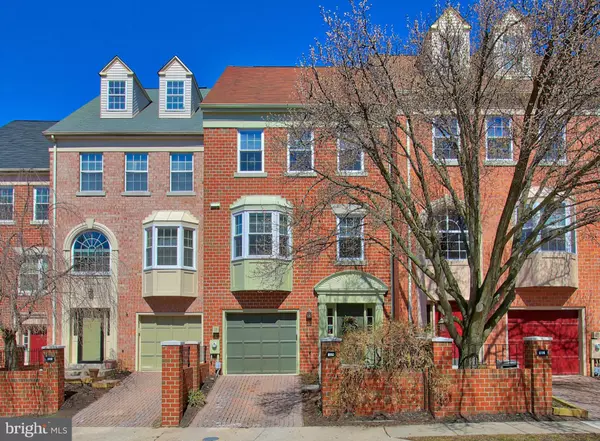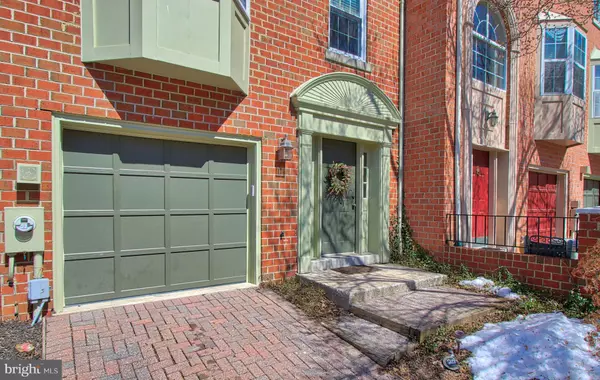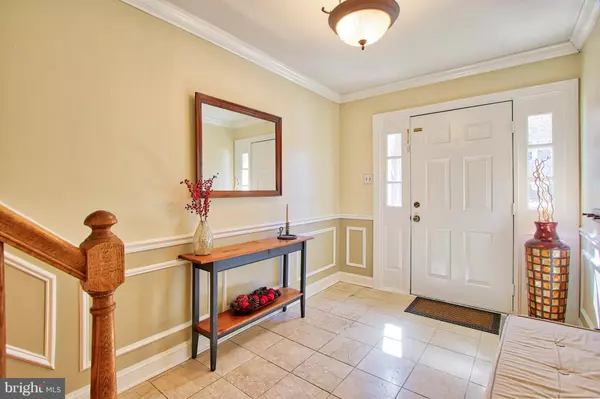For more information regarding the value of a property, please contact us for a free consultation.
8108 DERBY LN #4D5 Owings Mills, MD 21117
Want to know what your home might be worth? Contact us for a FREE valuation!

Our team is ready to help you sell your home for the highest possible price ASAP
Key Details
Sold Price $269,000
Property Type Townhouse
Sub Type Interior Row/Townhouse
Listing Status Sold
Purchase Type For Sale
Square Footage 2,007 sqft
Price per Sqft $134
Subdivision Coach House At Mcdonogh
MLS Listing ID 1000305638
Sold Date 06/28/18
Style Federal
Bedrooms 3
Full Baths 2
Half Baths 1
Condo Fees $158/mo
HOA Y/N N
Abv Grd Liv Area 2,007
Originating Board MRIS
Year Built 1988
Annual Tax Amount $3,615
Tax Year 2017
Property Description
Stunning townhome in perfect location! Light filled living spaces w/ all the luxury upgrades. Hardwood on living level w/ fully renovated kitchen-Granite and stainless. Remodeled baths-Custom tile. Open floor plan*Large master w/ double closets, all bedrooms w/ vaulted ceilings* Freshly painted*Spacious family room.Deck freshly sealed, newer windows &doors w/ transferable warranty. Backs to woods.
Location
State MD
County Baltimore
Rooms
Other Rooms Living Room, Dining Room, Primary Bedroom, Bedroom 2, Bedroom 3, Kitchen, Family Room, Foyer, Laundry
Interior
Interior Features Dining Area, Kitchen - Eat-In, Chair Railings, Upgraded Countertops, Crown Moldings, Primary Bath(s), Window Treatments, Wainscotting, Wood Floors, WhirlPool/HotTub, Recessed Lighting, Floor Plan - Open
Hot Water Electric
Heating Heat Pump(s)
Cooling Central A/C
Fireplaces Number 1
Equipment Dishwasher, Disposal, Dryer, Exhaust Fan, Icemaker, Microwave, Oven - Self Cleaning, Refrigerator, Washer
Fireplace Y
Window Features ENERGY STAR Qualified,Screens
Appliance Dishwasher, Disposal, Dryer, Exhaust Fan, Icemaker, Microwave, Oven - Self Cleaning, Refrigerator, Washer
Heat Source Electric
Exterior
Exterior Feature Deck(s), Brick
Parking Features Garage - Front Entry
Garage Spaces 1.0
Community Features Alterations/Architectural Changes, Fencing, Covenants
Utilities Available Cable TV Available
Amenities Available None
Water Access N
Accessibility None
Porch Deck(s), Brick
Total Parking Spaces 1
Garage N
Building
Lot Description Backs to Trees
Story 3+
Sewer Public Sewer
Water Public
Architectural Style Federal
Level or Stories 3+
Additional Building Above Grade
Structure Type High,9'+ Ceilings,Vaulted Ceilings
New Construction N
Schools
School District Baltimore County Public Schools
Others
HOA Fee Include Snow Removal,Road Maintenance
Senior Community No
Tax ID 04032100002530
Ownership Condominium
Special Listing Condition Standard
Read Less

Bought with Abby E Cobb • Keller Williams Gateway LLC



