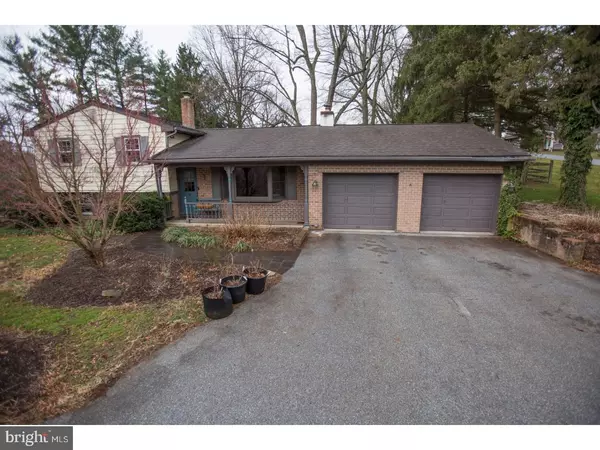For more information regarding the value of a property, please contact us for a free consultation.
4 RESERVOIR RD West Chester, PA 19380
Want to know what your home might be worth? Contact us for a FREE valuation!

Our team is ready to help you sell your home for the highest possible price ASAP
Key Details
Sold Price $420,000
Property Type Single Family Home
Sub Type Detached
Listing Status Sold
Purchase Type For Sale
Square Footage 2,000 sqft
Price per Sqft $210
Subdivision Goodwin Acres
MLS Listing ID 1003196013
Sold Date 05/12/17
Style Traditional,Split Level
Bedrooms 3
Full Baths 2
Half Baths 1
HOA Y/N N
Abv Grd Liv Area 2,000
Originating Board TREND
Year Built 1974
Annual Tax Amount $4,734
Tax Year 2017
Lot Size 1.000 Acres
Acres 1.0
Lot Dimensions 1.00
Property Description
Welcome home to this lovely 3/4 bedroom split level home nestled on a 1 acre lot in lovely East Goshen Township. Fantastic views lush landscape and an in ground pool with custom stamped concrete deck surround and slate patio with seating perfect for entertaining. Covered Front door leads you to an Open foyer with just one of the cedar closets in this home. formal dining room over looking the amazing views from the front Bay window. State of the art gourmet kitchen with stunning cabinetry and built ins galore. Massive kitchen island with seating, large under mount stainless steel sink, built in dishwasher, built in Thermador refrigerator, granite counters, 48 inch stove top with griddle,convection microwave, and french door wall oven. Kitchen over looks the family room surrounded by windows to view more lush landscapes and french doors that lead to a private patio sitting area, also complete with gas fireplace. Small mud room off family room leads to rear yard. Upper level includes a spacious main bedroom with a brand new renovated full bathroom with stall shower glass doors beautiful tile, new vanity and fresh paint. another full bathroom in the hall for the other 2 bedrooms to share. Lower level features an oversized family room with wood burning fireplace, built in book shelves, powder room and wet bar area. Finished basement includes a separate laundry area a large utility closet another cedar closet and wood burning stove. The one acre lot which is mostly fenced in is a park like setting featuring over 10 different specimen trees, really lovely when in full bloom. In ground pool is finished with a dark plaster that gives it a stunning blue color and also absorbs the sun which keeps the pool water temp up. Oversized 2 car garage, extra long driveway, newer roof, new well pump, newer electric panel, and recently replaced water heater. Fantastic property in a lovely location!
Location
State PA
County Chester
Area East Goshen Twp (10353)
Zoning R3
Rooms
Other Rooms Living Room, Dining Room, Primary Bedroom, Bedroom 2, Kitchen, Family Room, Bedroom 1, Laundry, Other, Attic
Basement Partial, Fully Finished
Interior
Interior Features Primary Bath(s), Kitchen - Island, Butlers Pantry
Hot Water Electric
Heating Oil, Forced Air
Cooling Central A/C
Flooring Wood, Tile/Brick
Fireplaces Number 2
Fireplaces Type Brick, Gas/Propane
Equipment Cooktop, Oven - Wall, Oven - Self Cleaning, Dishwasher, Refrigerator, Disposal
Fireplace Y
Appliance Cooktop, Oven - Wall, Oven - Self Cleaning, Dishwasher, Refrigerator, Disposal
Heat Source Oil
Laundry Lower Floor
Exterior
Exterior Feature Patio(s)
Garage Spaces 5.0
Pool In Ground
Water Access N
Roof Type Pitched
Accessibility None
Porch Patio(s)
Attached Garage 2
Total Parking Spaces 5
Garage Y
Building
Lot Description Irregular
Story Other
Sewer Public Sewer
Water Well
Architectural Style Traditional, Split Level
Level or Stories Other
Additional Building Above Grade
New Construction N
Schools
School District West Chester Area
Others
Senior Community No
Tax ID 53-06 -0085
Ownership Fee Simple
Acceptable Financing Conventional, VA, FHA 203(b)
Listing Terms Conventional, VA, FHA 203(b)
Financing Conventional,VA,FHA 203(b)
Read Less

Bought with Justin B Johnson • BHHS Fox & Roach Wayne-Devon



