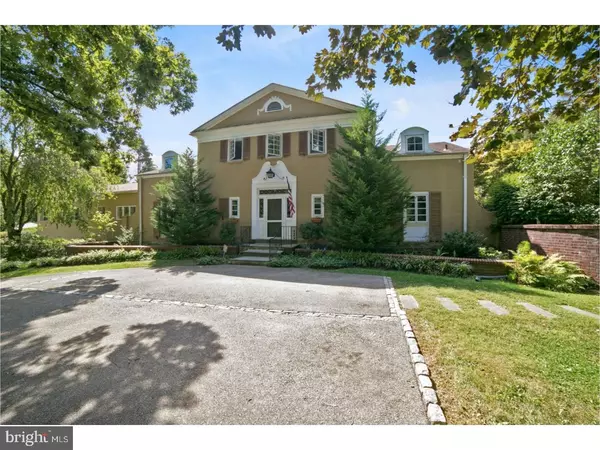For more information regarding the value of a property, please contact us for a free consultation.
160 CHESWOLD VALLEY RD Haverford, PA 19041
Want to know what your home might be worth? Contact us for a FREE valuation!

Our team is ready to help you sell your home for the highest possible price ASAP
Key Details
Sold Price $730,000
Property Type Single Family Home
Sub Type Detached
Listing Status Sold
Purchase Type For Sale
Square Footage 4,957 sqft
Price per Sqft $147
Subdivision None Available
MLS Listing ID 1003138695
Sold Date 07/28/17
Style Colonial
Bedrooms 5
Full Baths 4
Half Baths 1
HOA Y/N N
Abv Grd Liv Area 4,957
Originating Board TREND
Year Built 1954
Annual Tax Amount $27,067
Tax Year 2017
Lot Size 0.836 Acres
Acres 0.84
Lot Dimensions 246
Property Description
Priced BELOW market value for your improvements, just a 2-minute drive from Suburban Square, the train station and a short walk to the Merion Cricket Club, which is slated to open a new pool soon. Park 6 cars in your curving driveway accessing the two car garage. Enter through the well lit grand vestibule entrance which introduces you to the wood floors, grand staircase, marble fireplace mantel and conveniently located wallpapered half bath. From here you can access many different sections of the house: kitchen; living room; or first-floor bedroom suite. Continue forward to the grand living room, also with a gas fireplace, and multiple french doors opening out to the fantastic flagstone entertaining patio with swimming pool. The living room is lined with built-in shelves. Pocket doors lead into the formal dining room which boasts a wood carved fireplace and coffered ceiling. There is plenty of daylight here as well with corner windows and access to the slate patio for the outdoor dining experience. Continue through the library with built-in shelves and move to the light filled, huge room with 3 walls of windows and rear yard access. A spiral staircase leads you to the partially finished basement with a rec room, separate den, laundry room and a wine storage area. This is also where you access the spacious two car garage and lower level entrance to the house. From the main entrance, you can also walk to the right toward the first-floor bedroom suite with its own full bathroom and lovely pool deck access. The main sleeping quarters lie on the second floor where the master suite includes unique built-in drawers, two standard wall closets, dormers windows and a custom ceramic tiled bath with a glass shower and double sink vanity. Three spacious bedrooms live along the back of the house, each with ample closet space, lots of windows facing the pool and views of the landscaped grounds providing natural light. A deep cedar closet provides storage for those special wardrobe items. There are two more large bathrooms, one with a shower and one with a tub. This painted brick traditional style home is surrounded by lovely landscaped grounds--rolling front and side lawns are accented with tall growth trees and border bushes. A rose garden and fruit trees adorn the slate back patio, which features a supplied natural gas grill, the full sized built in pool with attached jet tub and naturally shaded areas with a leafy canopy. Needs cosmetic updates & moving the laundr
Location
State PA
County Montgomery
Area Lower Merion Twp (10640)
Zoning R1
Rooms
Other Rooms Living Room, Dining Room, Primary Bedroom, Bedroom 2, Bedroom 3, Kitchen, Family Room, Bedroom 1, Other
Basement Full
Interior
Interior Features Primary Bath(s), Kitchen - Island, Skylight(s), Breakfast Area
Hot Water Natural Gas
Heating Gas, Forced Air
Cooling Central A/C
Flooring Wood, Fully Carpeted, Tile/Brick, Marble
Fireplaces Type Brick, Marble, Gas/Propane
Equipment Cooktop
Fireplace N
Appliance Cooktop
Heat Source Natural Gas
Laundry Lower Floor
Exterior
Exterior Feature Deck(s), Patio(s)
Garage Inside Access, Garage Door Opener
Garage Spaces 5.0
Fence Other
Pool In Ground
Waterfront N
Water Access N
Roof Type Flat,Pitched
Accessibility None
Porch Deck(s), Patio(s)
Parking Type Attached Garage, Other
Attached Garage 2
Total Parking Spaces 5
Garage Y
Building
Lot Description Corner, Sloping, Front Yard, Rear Yard, SideYard(s)
Story 2
Sewer Public Sewer
Water Public
Architectural Style Colonial
Level or Stories 2
Additional Building Above Grade
New Construction N
Schools
School District Lower Merion
Others
Senior Community No
Tax ID 40-00-10820-003
Ownership Fee Simple
Acceptable Financing Conventional, VA, FHA 203(b)
Listing Terms Conventional, VA, FHA 203(b)
Financing Conventional,VA,FHA 203(b)
Read Less

Bought with Bruce R Kirkpatrick • BHHS Fox & Roach-Rosemont
GET MORE INFORMATION




