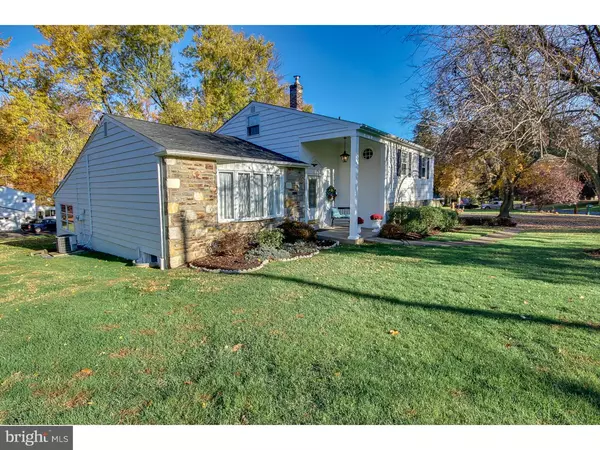For more information regarding the value of a property, please contact us for a free consultation.
484 MILITIA HILL RD Southampton, PA 18966
Want to know what your home might be worth? Contact us for a FREE valuation!

Our team is ready to help you sell your home for the highest possible price ASAP
Key Details
Sold Price $327,500
Property Type Single Family Home
Sub Type Detached
Listing Status Sold
Purchase Type For Sale
Square Footage 2,473 sqft
Price per Sqft $132
Subdivision Jefferson Hills
MLS Listing ID 1002596087
Sold Date 01/06/17
Style Colonial,Split Level
Bedrooms 3
Full Baths 2
Half Baths 1
HOA Y/N N
Abv Grd Liv Area 2,473
Originating Board TREND
Year Built 1963
Annual Tax Amount $5,968
Tax Year 2016
Lot Size 0.390 Acres
Acres 0.39
Lot Dimensions 85X200
Property Description
Wonderful 3 bedroom, 2.5 Bath Split Level in the lovely Jefferson Hills development, situated on a beautiful .39 acre corner lot. This home has great curb appeal with many recent updates including brand new roof with all new plywood, newly painted entire exterior of house, new heater liner & both chimneys ground & pointed, all with transferable warranties. Find spacious rooms throughout & original hardwood floors under all the carpet on the 1st & 2nd floors. Enter through the newer front door with etched glass into the foyer with recently exposed hardwood flooring & a convenient coat closet. This level features a Living Room with Bow Window, Dining Room & Eat-in Kitchen with newer electric cooktop. Step down from the kitchen into the fabulous heated 4 Season Room, complete with new ceiling tiles, 2 ceiling fans, jalousie windows, storage under the stairs & a door leading to the backyard. The lower level has a spacious freshly painted Family Room with wood burning fireplace, double closet, picture window overlooking the yard & a door leading to large patio. This level also has a large Laundry/Mud Room with tub & freshly painted Powder Room with new pedestal sink. Upstairs are 3 generous sized bedrooms, 2 ceramic tiled baths & plenty of closet space, and up another set of stairs lead to a large attic for storage & possibilities to finish for additional living space. Added features include the freshly painted basement which houses a new oil tank & plenty of room for storage, work room, etc. plus a 2 car garage with electric garage door opener. Most windows have been replaced throughout the home. 4 Zone Heat, Central Air, Public Water & Sewer. A One Year Home Warranty is included for the buyer at time of settlement. Show & Sell this wonderful home!
Location
State PA
County Bucks
Area Upper Southampton Twp (10148)
Zoning R2
Rooms
Other Rooms Living Room, Dining Room, Primary Bedroom, Bedroom 2, Kitchen, Family Room, Bedroom 1, Laundry, Other, Attic
Basement Partial, Unfinished
Interior
Interior Features Primary Bath(s), Ceiling Fan(s), Attic/House Fan, Stain/Lead Glass, Stall Shower, Kitchen - Eat-In
Hot Water Oil
Heating Oil, Hot Water, Baseboard, Zoned
Cooling Central A/C
Flooring Wood, Fully Carpeted, Vinyl, Tile/Brick
Fireplaces Number 1
Fireplaces Type Brick
Equipment Cooktop, Oven - Wall, Disposal
Fireplace Y
Window Features Replacement
Appliance Cooktop, Oven - Wall, Disposal
Heat Source Oil
Laundry Lower Floor
Exterior
Exterior Feature Patio(s), Porch(es)
Parking Features Inside Access, Garage Door Opener
Garage Spaces 5.0
Utilities Available Cable TV
Water Access N
Roof Type Pitched,Shingle
Accessibility None
Porch Patio(s), Porch(es)
Attached Garage 2
Total Parking Spaces 5
Garage Y
Building
Lot Description Corner
Story Other
Sewer Public Sewer
Water Public
Architectural Style Colonial, Split Level
Level or Stories Other
Additional Building Above Grade
New Construction N
Schools
Middle Schools Eugene Klinger
High Schools William Tennent
School District Centennial
Others
Senior Community No
Tax ID 48-024-014-050
Ownership Fee Simple
Read Less

Bought with Kevin O'Connor • RE/MAX Regency Realty



