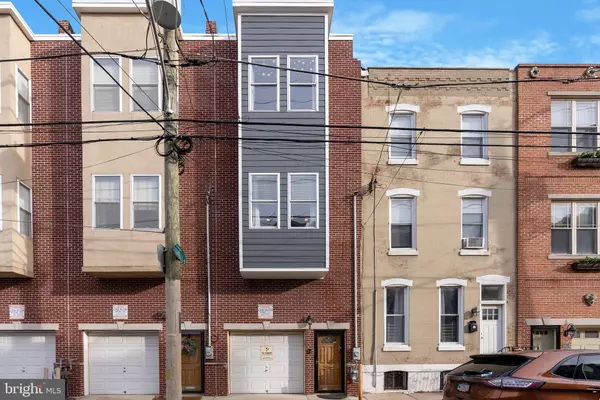For more information regarding the value of a property, please contact us for a free consultation.
1019 S 19TH ST Philadelphia, PA 19146
Want to know what your home might be worth? Contact us for a FREE valuation!

Our team is ready to help you sell your home for the highest possible price ASAP
Key Details
Sold Price $650,000
Property Type Townhouse
Sub Type Interior Row/Townhouse
Listing Status Sold
Purchase Type For Sale
Square Footage 2,457 sqft
Price per Sqft $264
Subdivision Graduate Hospital
MLS Listing ID PAPH2127674
Sold Date 07/29/22
Style Contemporary
Bedrooms 3
Full Baths 3
Half Baths 1
HOA Y/N N
Abv Grd Liv Area 1,997
Originating Board BRIGHT
Year Built 2007
Annual Tax Amount $412
Tax Year 2015
Lot Size 970 Sqft
Acres 0.02
Property Description
Natural light abounds in this beautiful nearly 2000 sq ft home with garage parking in Graduate Hospital.
No more spending hours looking for parking once you call this place home - that is if you ever have to use your car again - as you will be within walking distance to grocery stores, shopping, parks, and the best restaurants in the city!
You'll also get to soak in the Vitamin D from not one but two outdoors spaces, including your private deck with city views. There will be plenty of room for company (or for a growing family) as the home features 3 bedrooms and three and half bathrooms.
Bring nothing but the furniture as everything has been freshly painted and the home has been recently equipped with a new HVAC, 2nd floor roof, high quality siding, custom closets, home security system, and much more!
Stylish finishes, spacious bathrooms, 400+ sq ft of additional finished space in the basement, and sophisticated design round out this home as a real gem, and a rare find with parking at this price point. Schedule your tour today!
Location
State PA
County Philadelphia
Area 19146 (19146)
Zoning RSA5
Rooms
Other Rooms Living Room, Dining Room, Primary Bedroom, Kitchen, Bedroom 1
Main Level Bedrooms 1
Interior
Interior Features Kitchen - Eat-In
Hot Water Electric
Heating Forced Air
Cooling Central A/C
Fireplace N
Heat Source Electric
Laundry Upper Floor
Exterior
Parking Features Garage - Front Entry
Garage Spaces 1.0
Water Access N
Accessibility None
Attached Garage 1
Total Parking Spaces 1
Garage Y
Building
Story 3
Foundation Block
Sewer Public Sewer
Water Public
Architectural Style Contemporary
Level or Stories 3
Additional Building Above Grade, Below Grade
New Construction N
Schools
School District The School District Of Philadelphia
Others
Senior Community No
Tax ID 301390800
Ownership Fee Simple
SqFt Source Estimated
Acceptable Financing Cash, Conventional, FHA, VA
Listing Terms Cash, Conventional, FHA, VA
Financing Cash,Conventional,FHA,VA
Special Listing Condition Standard
Read Less

Bought with Myra Bouvier-Hervy • BHHS Fox & Roach-Center City Walnut



