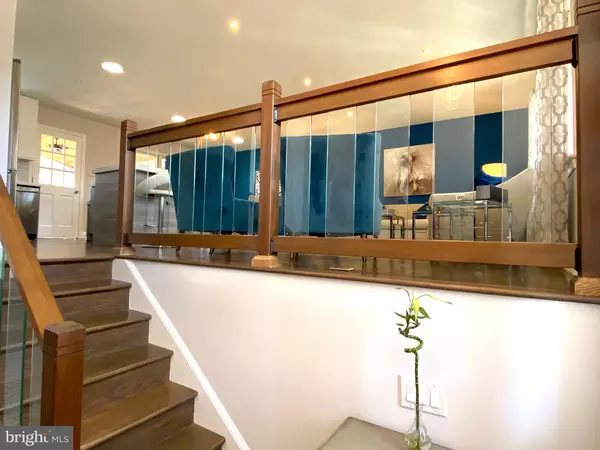For more information regarding the value of a property, please contact us for a free consultation.
432 BLAIR RD NW Vienna, VA 22180
Want to know what your home might be worth? Contact us for a FREE valuation!

Our team is ready to help you sell your home for the highest possible price ASAP
Key Details
Sold Price $925,000
Property Type Single Family Home
Sub Type Detached
Listing Status Sold
Purchase Type For Sale
Square Footage 2,742 sqft
Price per Sqft $337
Subdivision Berkeley Manor
MLS Listing ID VAFX1184558
Sold Date 04/02/21
Style Split Foyer
Bedrooms 5
Full Baths 3
HOA Y/N N
Abv Grd Liv Area 1,482
Originating Board BRIGHT
Year Built 1967
Annual Tax Amount $9,747
Tax Year 2021
Lot Size 0.289 Acres
Acres 0.29
Property Description
Large and open floor 5bd/3ba split lvl in the much-desired town of Vienna! Home sits on 0.3 acres w/ fantastic view, private and fully fenced yard. Main level hardwood floors, Kitchen offers quartz counters & Italian cabinets. Solar tubes thru-out with tons of natural sunlight. The walkout basement offers a rec room with gas/wood fp, A full bath, and 2 BR's. The beautiful Moroccan-style sun room has a gas stove, attached Trex deck, access to the patio, & backyard with floor to ceiling windows that can be removed and replaced with screens. Professional landscape with rare plants/flowers and underground sprinkler system. Well maintained and upgraded house. Roof replaced in 2014, HVAC,2017, Water heater 2018, fully remodeled kitchen 2018, freshly painted, new appliances 2018, bathrooms remodeled 2021. A MUST SEE! Virtual Tour: https://my.matterport.com/show/?m=AcBn5n3doS9
Location
State VA
County Fairfax
Zoning 903
Rooms
Basement Connecting Stairway, Fully Finished, Daylight, Full, Heated, Outside Entrance
Main Level Bedrooms 3
Interior
Interior Features Dining Area, Floor Plan - Traditional, Primary Bath(s), Ceiling Fan(s), Window Treatments, Wood Floors, Solar Tube(s)
Hot Water Natural Gas
Heating Forced Air
Cooling Central A/C
Flooring Hardwood, Fully Carpeted
Fireplaces Number 1
Equipment Dishwasher, Dryer, Refrigerator, Freezer, Disposal
Fireplace Y
Appliance Dishwasher, Dryer, Refrigerator, Freezer, Disposal
Heat Source Natural Gas
Laundry Dryer In Unit, Washer In Unit
Exterior
Exterior Feature Deck(s), Patio(s), Porch(es)
Utilities Available Electric Available
Water Access N
Accessibility Other
Porch Deck(s), Patio(s), Porch(es)
Garage N
Building
Story 2
Sewer Public Sewer
Water Public
Architectural Style Split Foyer
Level or Stories 2
Additional Building Above Grade, Below Grade
New Construction N
Schools
Elementary Schools Louise Archer
Middle Schools Thoreau
High Schools Madison
School District Fairfax County Public Schools
Others
Senior Community No
Tax ID 0381 14 0015
Ownership Fee Simple
SqFt Source Assessor
Horse Property N
Special Listing Condition Standard
Read Less

Bought with Joan Stansfield • Keller Williams Realty



