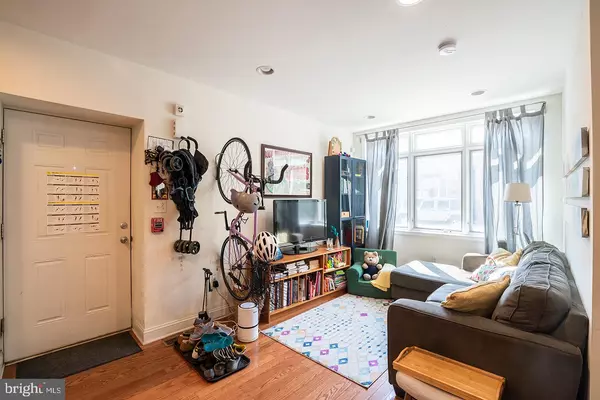For more information regarding the value of a property, please contact us for a free consultation.
2534 GRAYS FERRY AVE Philadelphia, PA 19146
Want to know what your home might be worth? Contact us for a FREE valuation!

Our team is ready to help you sell your home for the highest possible price ASAP
Key Details
Sold Price $700,000
Property Type Townhouse
Sub Type End of Row/Townhouse
Listing Status Sold
Purchase Type For Sale
Square Footage 2,610 sqft
Price per Sqft $268
Subdivision Graduate Hospital
MLS Listing ID PAPH2145742
Sold Date 10/19/22
Style Contemporary
Bedrooms 5
Full Baths 3
Half Baths 1
HOA Y/N N
Abv Grd Liv Area 2,610
Originating Board BRIGHT
Year Built 1915
Annual Tax Amount $2,623
Tax Year 2022
Lot Size 1,035 Sqft
Acres 0.02
Lot Dimensions 18.00 x 58.00
Property Description
Come see this beautifully maintained, 18 - foot wide, corner duplex in Graduate Hospital with each unit having it's own private entrance. You'll love being situated on Grays Ferry Ave because you'll be a short distance from the Schuylkill River Park and Walking Trail, The Grays Ferry Triangle, Rittenhouse Square, Fitler Square, Heirloom Market, the new Sabrina's Caf, and so much more. The first level unit is an adorable 2 bedroom, 1 bathroom flat that features central air, hardwood floors, recessed lighting, and in-unit laundry. The kitchen is equipped with a dishwasher, electric range, built-in microwave, and ample cabinet space. Each bedroom is nicely sized with great natural light and closet space, while the full bath features a shower/tub and classic vanity. The upper unit is a HUGE 3 bedroom, 2.5 bathroom bi-level apartment that features central air, hardwood floors, tons of closet space, and plenty of natural light throughout. The first floor is equipped with a half bathroom, a spacious kitchen with a bar counter large enough for four bar stools, a dining area, built in office, living room, juliette balcony, and access to a nice deck in the rear. The second floor has three spacious bedrooms, a front load washer and dryer, and two full bathrooms. This property is perfect for an investor or someone looking for a "house hack" where they could live in one unit and rent out the other. Come check it out today!
Location
State PA
County Philadelphia
Area 19146 (19146)
Zoning RM1
Rooms
Main Level Bedrooms 2
Interior
Hot Water Electric, Natural Gas
Heating Forced Air
Cooling Central A/C
Heat Source Natural Gas, Electric
Exterior
Water Access N
Accessibility None
Garage N
Building
Story 3
Foundation Permanent
Sewer Public Sewer
Water Public
Architectural Style Contemporary
Level or Stories 3
Additional Building Above Grade, Below Grade
New Construction N
Schools
Elementary Schools Chester A. Arthur
High Schools Audenried
School District The School District Of Philadelphia
Others
Senior Community No
Tax ID 302321800
Ownership Fee Simple
SqFt Source Assessor
Special Listing Condition Standard
Read Less

Bought with Domenic Christopher • Elfant Wissahickon-Rittenhouse Square



