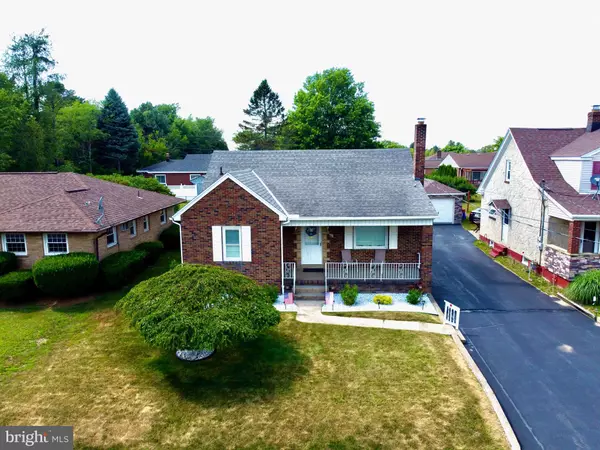For more information regarding the value of a property, please contact us for a free consultation.
98 FRANKLIN ST Hazleton, PA 18201
Want to know what your home might be worth? Contact us for a FREE valuation!

Our team is ready to help you sell your home for the highest possible price ASAP
Key Details
Sold Price $197,000
Property Type Single Family Home
Sub Type Detached
Listing Status Sold
Purchase Type For Sale
Square Footage 1,048 sqft
Price per Sqft $187
Subdivision None Available
MLS Listing ID PALU2000532
Sold Date 09/02/22
Style Ranch/Rambler
Bedrooms 2
Full Baths 1
HOA Y/N N
Abv Grd Liv Area 1,048
Originating Board BRIGHT
Year Built 1949
Annual Tax Amount $2,667
Tax Year 2021
Lot Size 7,405 Sqft
Acres 0.17
Property Description
***HIGHEST AND BEST OFFERS DUE 9:00AM MONDAY 7/25** Here's your chance to own this adorable well-maintained brick ranch in the desirable Terrace Section of Hazleton! Located in a Serene neighborhood with nice size yard, one car garage, gas heat, on demand hot water and includes all kitchen appliances and stackable washer/dryer currently located on main floor. Plenty of storage both in attic and basement. Basement adorned with many rooms including cedar closet. Easy access to I 80 and I 81 for your commute as well as SR 309 and SR 93. Home is very clean and has been pet free and smoke free for years. Are there hardwood floors underneath the carpet? We don't know however there is that possibility and if so, they have been protected by Carpet for many years. Act now before it's gone! Some furniture may be available for purchase.
Location
State PA
County Luzerne
Area Hazleton City (13771)
Zoning R-1 RESIDENTIAL
Rooms
Other Rooms Living Room, Dining Room, Bedroom 2, Kitchen, Bedroom 1
Basement Full
Main Level Bedrooms 2
Interior
Interior Features Built-Ins, Attic, Carpet, Cedar Closet(s), Ceiling Fan(s), Dining Area, Floor Plan - Traditional, Tub Shower
Hot Water Tankless
Heating Baseboard - Hot Water
Cooling Ceiling Fan(s), Ductless/Mini-Split
Flooring Carpet, Fully Carpeted
Equipment Dishwasher, Microwave, Oven/Range - Electric, Refrigerator, Washer/Dryer Stacked, Washer/Dryer Hookups Only, Water Heater - Tankless
Appliance Dishwasher, Microwave, Oven/Range - Electric, Refrigerator, Washer/Dryer Stacked, Washer/Dryer Hookups Only, Water Heater - Tankless
Heat Source Natural Gas
Laundry Main Floor
Exterior
Parking Features Additional Storage Area, Covered Parking, Garage - Front Entry, Garage Door Opener, Other
Garage Spaces 8.0
Utilities Available Cable TV, Electric Available, Natural Gas Available, Phone Available, Sewer Available, Water Available
Water Access N
Roof Type Shingle
Accessibility 2+ Access Exits
Total Parking Spaces 8
Garage Y
Building
Story 1
Foundation Concrete Perimeter
Sewer Public Sewer
Water Public
Architectural Style Ranch/Rambler
Level or Stories 1
Additional Building Above Grade, Below Grade
Structure Type Dry Wall
New Construction N
Schools
School District Hazleton Area
Others
Senior Community No
Tax ID 71-U8NE14-001-015-000
Ownership Fee Simple
SqFt Source Assessor
Acceptable Financing Cash, Conventional, FHA, FHA 203(b), VA
Listing Terms Cash, Conventional, FHA, FHA 203(b), VA
Financing Cash,Conventional,FHA,FHA 203(b),VA
Special Listing Condition Standard
Read Less

Bought with Rose Marie Beck • RE/MAX Of Reading



