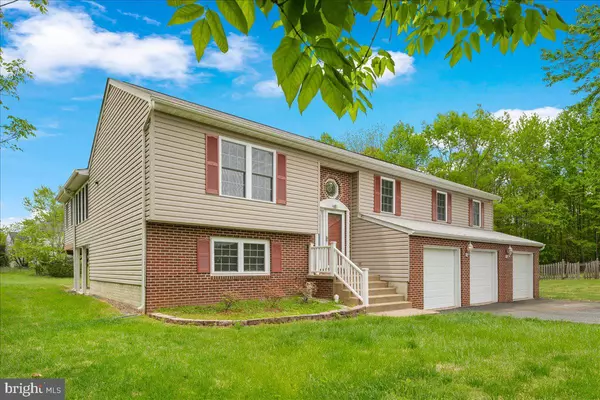For more information regarding the value of a property, please contact us for a free consultation.
7 TYLL CT Stafford, VA 22556
Want to know what your home might be worth? Contact us for a FREE valuation!

Our team is ready to help you sell your home for the highest possible price ASAP
Key Details
Sold Price $510,000
Property Type Single Family Home
Sub Type Detached
Listing Status Sold
Purchase Type For Sale
Square Footage 2,092 sqft
Price per Sqft $243
Subdivision Vista Woods
MLS Listing ID VAST2011834
Sold Date 06/24/22
Style Split Foyer
Bedrooms 5
Full Baths 3
HOA Y/N N
Abv Grd Liv Area 2,092
Originating Board BRIGHT
Year Built 1989
Annual Tax Amount $3,705
Tax Year 2021
Lot Size 0.377 Acres
Acres 0.38
Property Description
Look no further, this house has it all! This home has 5 large bedrooms, 3 upgraded full baths, hardwood floors, a large 4 seasons room AND a large 3 seasons room, a nice newer trek deck, a 3 car garage, patios, plus so much more!
The kitchen features amble counter space and upgraded granite countertops, an eat-in area with a dining room attached, big enough for all of your family gatherings. There are 4 bedrooms on the upper level to include, the primary bedroom which is large enough for a king size bed, bedroom furniture PLUS a sitting area/office/nursery. The possibilities are endless! The primary bedroom features a walk in closet and an upgraded on-suite bathroom that has tile floors, tile shower and granite countertop for the vanity.
Across the hall from the primary boasts another large bedroom which could serve as a secondary primary with double closets.
The lower level features tile flooring throughout and ample space for an entertainment center! It also includes a walkout sliding glass door that leads to the lower level patio, a great sized bedroom/workout room/office, and an upgraded bathroom with a granite vanity.
Lets talk about outdoor space! This home has a large patio spanning the whole length of the home. There are several sitting areas, room for patio furniture, benches, swings and more. This home also backs to community common area/woods.
Newer roof, siding and gutters, dual heating and air conditioning systems.
**Please remember to lock all doors when exiting the home**
**Dining room set is available for purchase **
Location
State VA
County Stafford
Zoning R1
Rooms
Other Rooms Primary Bedroom, Kitchen, Family Room, Sun/Florida Room, Bathroom 3, Primary Bathroom
Basement Daylight, Full, Fully Finished, Garage Access, Rear Entrance, Walkout Level
Main Level Bedrooms 4
Interior
Interior Features Breakfast Area, Ceiling Fan(s), Dining Area, Formal/Separate Dining Room, Kitchen - Eat-In, Kitchen - Gourmet, Pantry, Primary Bath(s), Upgraded Countertops, Walk-in Closet(s)
Hot Water Electric
Heating Heat Pump(s)
Cooling Central A/C, Ceiling Fan(s)
Equipment Built-In Microwave, Disposal, Dishwasher, Dryer, Exhaust Fan, Oven - Single, Refrigerator, Washer
Appliance Built-In Microwave, Disposal, Dishwasher, Dryer, Exhaust Fan, Oven - Single, Refrigerator, Washer
Heat Source Electric
Laundry Lower Floor
Exterior
Exterior Feature Deck(s), Patio(s)
Parking Features Garage - Front Entry, Garage Door Opener, Inside Access
Garage Spaces 7.0
Utilities Available Cable TV
Water Access N
View Trees/Woods
Roof Type Asphalt
Accessibility None
Porch Deck(s), Patio(s)
Attached Garage 3
Total Parking Spaces 7
Garage Y
Building
Story 2
Foundation Concrete Perimeter
Sewer Public Sewer
Water Public
Architectural Style Split Foyer
Level or Stories 2
Additional Building Above Grade, Below Grade
New Construction N
Schools
High Schools Mountain View
School District Stafford County Public Schools
Others
Senior Community No
Tax ID 19D3 5 588
Ownership Fee Simple
SqFt Source Assessor
Acceptable Financing Negotiable
Listing Terms Negotiable
Financing Negotiable
Special Listing Condition Standard
Read Less

Bought with Milvia landaverde • Move4Free Realty, LLC



