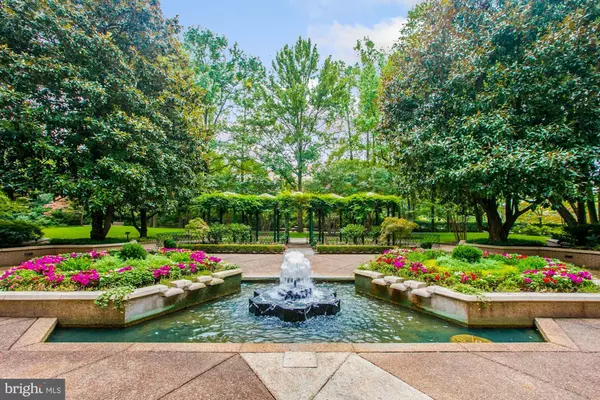For more information regarding the value of a property, please contact us for a free consultation.
2801 NEW MEXICO AVE NW #1406 Washington, DC 20007
Want to know what your home might be worth? Contact us for a FREE valuation!

Our team is ready to help you sell your home for the highest possible price ASAP
Key Details
Sold Price $519,999
Property Type Condo
Sub Type Condo/Co-op
Listing Status Sold
Purchase Type For Sale
Square Footage 1,238 sqft
Price per Sqft $420
Subdivision Observatory Circle
MLS Listing ID DCDC2056472
Sold Date 07/29/22
Style Unit/Flat,Contemporary,Transitional
Bedrooms 1
Full Baths 1
Half Baths 1
Condo Fees $1,791/mo
HOA Y/N N
Abv Grd Liv Area 1,238
Originating Board BRIGHT
Year Built 1966
Annual Tax Amount $3,763
Tax Year 2021
Property Description
Elegant skyline views of Glover Archbald Park and the N.VA skyline frame this spacious 1200+ SQ FT one-bedroom home. The open floor plan and museum-quality vistas are truly over the moon and stars!
Newly painted, refinished floors, dine-in kitchen plus huge primary suite. All of this plus space that can be easily used as a den/home office/dining. Powder room. Hot sultry nights are easily cooled with new convectors! The kitchen is open to your decoration and/or renovation.
There is more to come with a large balcony, separate garage parking, and a storage bin.
Outdoor heated pool is open from April - October with life guards in attendance throughout posted hours
The Colonnade is a luxury building with many amenities including a 24-hour desk and security. Doormen who assist with valet parking, luggage, groceries, etc.
The Colonnade will be undergoing a dramatic renovation & redecoration of the lobby and contiguous rooms on the first floor. Decorator boards are posted in the lobby for your convenience.
All of this is priced to sell.
Location
State DC
County Washington
Zoning .RESIDENTIAL
Rooms
Other Rooms Kitchen
Main Level Bedrooms 1
Interior
Interior Features Breakfast Area, Combination Dining/Living, Entry Level Bedroom, Family Room Off Kitchen, Floor Plan - Open, Kitchen - Eat-In, Primary Bath(s), Wood Floors, Other
Hot Water Natural Gas
Heating Forced Air
Cooling Central A/C
Flooring Hardwood, Other
Equipment Built-In Microwave, Dishwasher, Washer, Refrigerator
Furnishings No
Fireplace N
Appliance Built-In Microwave, Dishwasher, Washer, Refrigerator
Heat Source Natural Gas
Laundry Washer In Unit
Exterior
Exterior Feature Balcony
Parking Features Other
Garage Spaces 1.0
Parking On Site 1
Fence Masonry/Stone, Wood
Utilities Available Cable TV Available, Electric Available, Natural Gas Available, Phone, Sewer Available, Water Available, Other
Amenities Available Pool - Outdoor, Picnic Area, Exercise Room, Extra Storage, Fitness Center, Laundry Facilities, Library, Security, Storage Bin
Water Access N
Roof Type Unknown
Accessibility Elevator, Level Entry - Main
Porch Balcony
Total Parking Spaces 1
Garage Y
Building
Story 1
Unit Features Hi-Rise 9+ Floors
Sewer Public Sewer
Water Public
Architectural Style Unit/Flat, Contemporary, Transitional
Level or Stories 1
Additional Building Above Grade, Below Grade
Structure Type High,Plaster Walls
New Construction N
Schools
Elementary Schools Stoddert
Middle Schools Hardy
High Schools Jackson-Reed
School District District Of Columbia Public Schools
Others
Pets Allowed Y
HOA Fee Include Heat,Electricity,Gas,Other,Air Conditioning,Cable TV,Ext Bldg Maint,Laundry,Management,Lawn Maintenance,Pool(s),Sauna,Snow Removal,Trash,Water
Senior Community No
Tax ID 1805//2471
Ownership Condominium
Security Features 24 hour security,Desk in Lobby,Fire Detection System,Doorman,Exterior Cameras,Carbon Monoxide Detector(s)
Horse Property N
Special Listing Condition Standard
Pets Allowed Number Limit, Size/Weight Restriction, Dogs OK, Cats OK
Read Less

Bought with Margaret A Shannon • Washington Fine Properties, LLC



