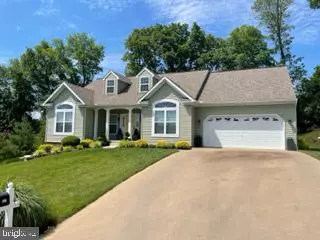For more information regarding the value of a property, please contact us for a free consultation.
461 AUTUMN LN Reading, PA 19605
Want to know what your home might be worth? Contact us for a FREE valuation!

Our team is ready to help you sell your home for the highest possible price ASAP
Key Details
Sold Price $385,000
Property Type Single Family Home
Sub Type Detached
Listing Status Sold
Purchase Type For Sale
Square Footage 2,291 sqft
Price per Sqft $168
Subdivision Wheatland
MLS Listing ID PABK2018514
Sold Date 09/15/22
Style Traditional
Bedrooms 3
Full Baths 2
HOA Y/N N
Abv Grd Liv Area 1,854
Originating Board BRIGHT
Year Built 2016
Annual Tax Amount $8,923
Tax Year 2022
Lot Size 0.370 Acres
Acres 0.37
Lot Dimensions 0.00 x 0.00
Property Description
Welcome to 461 Autumn Lane, Muhlenberg Twp., located at Wheatland, an upscale community close to shopping, dining, and major commuting routes. This beautiful Berks home, the "Sagewood" Model was constructed in 2016 and is located on a professionally landscaped corner lot. Offering 3 bedrooms, 2 full baths with a daylight walk-out basement, (tons of storage), and an open floor plan. Tons of natural light and convenient laundry just of the kitchen. Sporting Granite countertops, gorgeous natural maple cabinets, and stainless steel appliances will surely make entertaining fun! Enjoy a gathering in the backyard on your maintenance-free Trex deck or a nice dinner in the formal dining room. The basement is partially finished but offers much more space that could easily be finished as you wish and offers a daylight walk-out. The current owners will be relocating and are including all the appliances so all you have to do is move in. Coming Soon!
Location
State PA
County Berks
Area Muhlenberg Twp (10266)
Zoning RES
Rooms
Other Rooms Living Room, Dining Room, Primary Bedroom, Bedroom 2, Kitchen, Breakfast Room, Bedroom 1, Laundry, Attic
Basement Daylight, Full, Partially Finished
Main Level Bedrooms 3
Interior
Interior Features Primary Bath(s), Kitchen - Island, Butlers Pantry, Dining Area, Breakfast Area, Carpet, Floor Plan - Open, Formal/Separate Dining Room, Stall Shower, Tub Shower, Upgraded Countertops, Walk-in Closet(s), Window Treatments
Hot Water Natural Gas
Heating Forced Air
Cooling Central A/C
Flooring Engineered Wood, Carpet, Laminated
Equipment Built-In Range, Oven - Self Cleaning, Dishwasher, Refrigerator, Energy Efficient Appliances, Built-In Microwave
Fireplace N
Window Features Energy Efficient
Appliance Built-In Range, Oven - Self Cleaning, Dishwasher, Refrigerator, Energy Efficient Appliances, Built-In Microwave
Heat Source Natural Gas
Laundry Main Floor
Exterior
Exterior Feature Deck(s)
Parking Features Inside Access
Garage Spaces 2.0
Utilities Available Cable TV
Water Access N
Roof Type Pitched,Shingle
Accessibility None
Porch Deck(s)
Attached Garage 2
Total Parking Spaces 2
Garage Y
Building
Lot Description Corner, Level, Open, Front Yard, Rear Yard, SideYard(s)
Story 2
Foundation Concrete Perimeter
Sewer Public Sewer
Water Public
Architectural Style Traditional
Level or Stories 2
Additional Building Above Grade, Below Grade
Structure Type Cathedral Ceilings,9'+ Ceilings,High
New Construction N
Schools
High Schools Muhlenberg
School District Muhlenberg
Others
Senior Community No
Tax ID 66-5308-06-38-9858
Ownership Fee Simple
SqFt Source Estimated
Acceptable Financing Conventional, VA, FHA 203(b), Cash
Horse Property N
Listing Terms Conventional, VA, FHA 203(b), Cash
Financing Conventional,VA,FHA 203(b),Cash
Special Listing Condition Standard
Read Less

Bought with Jason Musselman • EXP Realty, LLC



