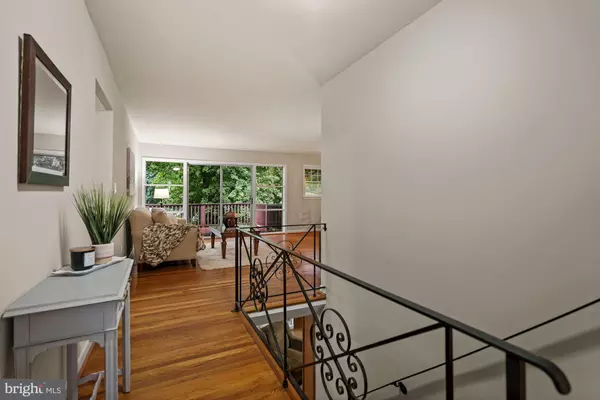For more information regarding the value of a property, please contact us for a free consultation.
3703 SPRUCEDALE DR Annandale, VA 22003
Want to know what your home might be worth? Contact us for a FREE valuation!

Our team is ready to help you sell your home for the highest possible price ASAP
Key Details
Sold Price $644,000
Property Type Single Family Home
Sub Type Detached
Listing Status Sold
Purchase Type For Sale
Square Footage 2,016 sqft
Price per Sqft $319
Subdivision Sleepy Hollow Woods
MLS Listing ID VAFX2090900
Sold Date 11/03/22
Style Ranch/Rambler
Bedrooms 4
Full Baths 2
Half Baths 1
HOA Y/N N
Abv Grd Liv Area 1,350
Originating Board BRIGHT
Year Built 1959
Annual Tax Amount $7,511
Tax Year 2022
Lot Size 10,560 Sqft
Acres 0.24
Property Description
$20K Price Improvement! Welcome to this "Raleigh" ranch style home offering a great layout on a quiet cul-de-sac in sought-after Sleepy Hollow Woods. 4 Bedrooms, 2.5 Bathrooms, hardwood flooring on upper level, fresh interior paint, new light fixtures and great views to the beautiful neighborhood. Roof & HVAC replaced in 2015. Fireplace is ready for cozy fires. Private yard and mostly fenced. 10' x 12.5' sturdy deck on upper level and 10' x 12.5' patio below the deck extend the living spaces for great entertaining options. Being sold As Is but this is a move-in-ready home. New owners can enjoy the vintage features and update to make it their own over time.
Very close to shops and restaurants, walking/biking trail at the end of the cul-de-sac, Mason District Park, Farmer's Market, The Block, Green Spring Gardens, Mosaic, 495, Airport & DC. Walk to 2 private swim/tennis clubs. Great location for commuters in all directions. No HOA.
Location
State VA
County Fairfax
Zoning 130
Rooms
Other Rooms Living Room, Dining Room, Primary Bedroom, Bedroom 2, Bedroom 3, Bedroom 4, Kitchen, Family Room, Foyer, Laundry, Workshop, Primary Bathroom
Basement Daylight, Partial, Full, Heated, Interior Access, Poured Concrete, Space For Rooms, Windows, Other
Main Level Bedrooms 3
Interior
Interior Features Attic, Bar, Breakfast Area, Built-Ins, Combination Dining/Living, Combination Kitchen/Dining, Dining Area, Entry Level Bedroom, Flat, Floor Plan - Traditional, Kitchen - Eat-In, Kitchen - Table Space, Pantry, Primary Bath(s), Tub Shower, Wood Floors
Hot Water Natural Gas
Cooling Central A/C
Fireplaces Number 1
Equipment Cooktop, Cooktop - Down Draft, Dishwasher, Disposal, Dryer, Oven - Wall, Refrigerator, Washer, Water Heater
Window Features Bay/Bow,Double Hung,Screens,Sliding,Wood Frame
Appliance Cooktop, Cooktop - Down Draft, Dishwasher, Disposal, Dryer, Oven - Wall, Refrigerator, Washer, Water Heater
Heat Source Natural Gas
Laundry Has Laundry
Exterior
Exterior Feature Deck(s), Patio(s)
Garage Spaces 2.0
Fence Partially, Wood
Water Access N
Accessibility None
Porch Deck(s), Patio(s)
Total Parking Spaces 2
Garage N
Building
Story 2
Foundation Slab
Sewer No Septic System
Water Public
Architectural Style Ranch/Rambler
Level or Stories 2
Additional Building Above Grade, Below Grade
New Construction N
Schools
Elementary Schools Mason Crest
Middle Schools Glasgow
High Schools Justice
School District Fairfax County Public Schools
Others
Senior Community No
Tax ID 0604 16I 0015
Ownership Fee Simple
SqFt Source Assessor
Special Listing Condition Standard
Read Less

Bought with Kristen Johnson • Compass



