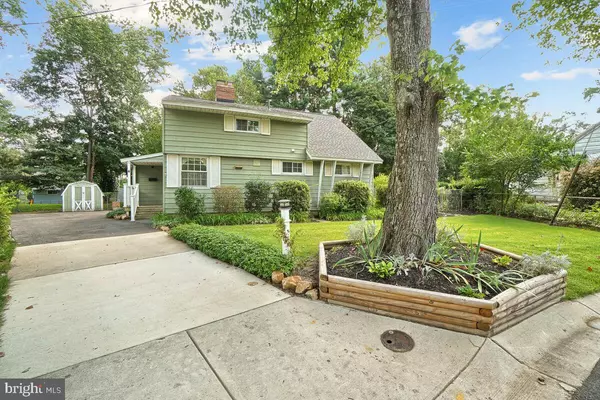For more information regarding the value of a property, please contact us for a free consultation.
4 CALVIN CT Rockville, MD 20851
Want to know what your home might be worth? Contact us for a FREE valuation!

Our team is ready to help you sell your home for the highest possible price ASAP
Key Details
Sold Price $440,000
Property Type Single Family Home
Sub Type Detached
Listing Status Sold
Purchase Type For Sale
Square Footage 1,287 sqft
Price per Sqft $341
Subdivision Twinbrook
MLS Listing ID MDMC2067068
Sold Date 10/21/22
Style Cape Cod
Bedrooms 4
Full Baths 2
HOA Y/N N
Abv Grd Liv Area 1,287
Originating Board BRIGHT
Year Built 1953
Annual Tax Amount $5,171
Tax Year 2022
Lot Size 7,658 Sqft
Acres 0.18
Property Description
The owners have loved and maintained this 4-bedroom, 2-bath, detached home on a private cul-de-sac lined with mature trees. Best lot in the neighborhood with fully fenced rear yard with deck/patio for entertaining. Driveway has been extended for additional off-street parking. Kitchen has been updated once with Newer Refrigerator and Dishwasher replaced within the last 2 years. 2 Bedrooms on Main Level which one room has been converted to a Laundry Room/Office Area. Living Room/Family Room has a Brick Gas Fireplace, and plenty of room for gathering. Upstairs has 2 large bedrooms and one bathroom. The Roof was replaced in 2020 with a 50 year transferable warranty. The HVAC was replaced in 2016. Great Location near the Rockville Civic Center, several playgrounds, tennis/basketball/baseball/soccer courts/fields, Croydon Creek Nature Center, bike paths and hiking trails leading toward DC or North to Lake Frank, Lake Needwood, and beyond. Short walk to bus transportation and the Rockville Metro Station, and MARC Train Station. The downtown Rockville Town Center is just over a mile away. Enjoy Eateries, shopping, and entertainment.
Location
State MD
County Montgomery
Zoning R60
Rooms
Other Rooms Living Room, Primary Bedroom, Bedroom 3, Bedroom 4, Kitchen, Bedroom 1, Laundry, Bathroom 1, Bathroom 2
Main Level Bedrooms 2
Interior
Interior Features Kitchen - Table Space, Entry Level Bedroom, Floor Plan - Traditional
Hot Water Natural Gas
Heating Forced Air
Cooling Central A/C
Flooring Carpet, Wood
Fireplaces Number 1
Fireplaces Type Equipment, Gas/Propane
Equipment Washer/Dryer Hookups Only, Dishwasher, Disposal, Dryer, Icemaker, Oven/Range - Gas, Refrigerator, Trash Compactor, Washer
Furnishings No
Fireplace Y
Window Features Double Pane
Appliance Washer/Dryer Hookups Only, Dishwasher, Disposal, Dryer, Icemaker, Oven/Range - Gas, Refrigerator, Trash Compactor, Washer
Heat Source Natural Gas
Laundry Main Floor, Has Laundry, Washer In Unit, Dryer In Unit
Exterior
Exterior Feature Deck(s), Patio(s)
Garage Spaces 5.0
Fence Chain Link, Rear
Utilities Available Above Ground, Cable TV, Natural Gas Available, Electric Available, Sewer Available, Water Available
Water Access N
View Garden/Lawn, Trees/Woods
Roof Type Asphalt
Street Surface Black Top
Accessibility None
Porch Deck(s), Patio(s)
Road Frontage City/County
Total Parking Spaces 5
Garage N
Building
Lot Description Cul-de-sac, Landscaping, No Thru Street, Vegetation Planting, Front Yard, Rear Yard
Story 2
Foundation Slab
Sewer Public Sewer
Water Public
Architectural Style Cape Cod
Level or Stories 2
Additional Building Above Grade, Below Grade
Structure Type Brick,Dry Wall
New Construction N
Schools
Elementary Schools Meadow Hall
Middle Schools Earle B. Wood
High Schools Rockville
School District Montgomery County Public Schools
Others
Pets Allowed Y
Senior Community No
Tax ID 160400214285
Ownership Fee Simple
SqFt Source Estimated
Acceptable Financing Cash, Conventional, FHA, VA
Horse Property N
Listing Terms Cash, Conventional, FHA, VA
Financing Cash,Conventional,FHA,VA
Special Listing Condition Standard
Pets Allowed No Pet Restrictions
Read Less

Bought with Brian Ruppel • Profound Realty, Inc.



