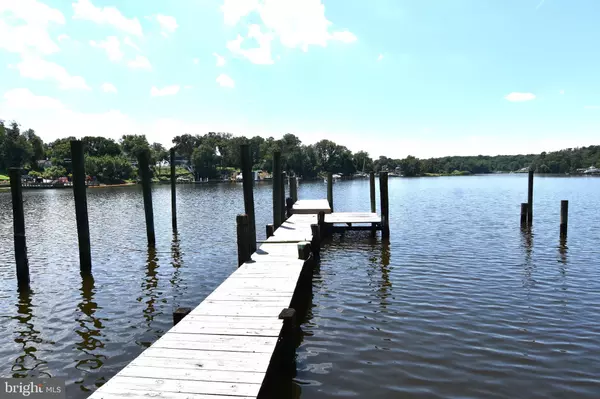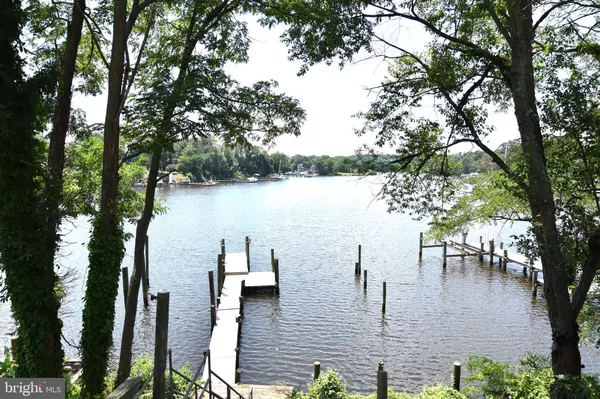For more information regarding the value of a property, please contact us for a free consultation.
889 SOUTH SHORE DR Glen Burnie, MD 21060
Want to know what your home might be worth? Contact us for a FREE valuation!

Our team is ready to help you sell your home for the highest possible price ASAP
Key Details
Sold Price $425,000
Property Type Single Family Home
Sub Type Detached
Listing Status Sold
Purchase Type For Sale
Square Footage 1,800 sqft
Price per Sqft $236
Subdivision Pasadena
MLS Listing ID MDAA2042214
Sold Date 08/31/22
Style Cape Cod
Bedrooms 3
Full Baths 1
HOA Y/N N
Abv Grd Liv Area 1,800
Originating Board BRIGHT
Year Built 1945
Annual Tax Amount $4,288
Tax Year 2021
Lot Size 7,600 Sqft
Acres 0.17
Property Description
THE PRICE IS RIGHT AND YOU DON'T HAVE TO LOOK BEHIND ANY DOORS!
Are you ready for a change....a peaceful waterfront living change.... its a lifestyle change you could get used too and at this price you can afford the change!
Updated kitchen with granite countertops, stainless steel appliances, island, built in desk and ceramic tile....step out of the kitchen to the 4 seasons room with all windows allowing for the amazing view of the peaceful water.
Its alwasy a good day on the waterfront!!!
Don't let that zip code fool you....Silver Sands is located within Pasadena school district, Norhteast High School, Northeast Middle School and Solley Elementary
Silver Sands, a water privelege community offering you a sandy beach, pier and for a small fee access to the boat ramp. 4th of July fireworks are unbelievable! A quick boat ride and you could be at Hard Yacht, Tiki Lees, Rams Head, Broken Oar just a few waterfront resturants waiting for you to enjoy!
I will be taking the boat over to one after the OPEN HOUSE on SUNDAY FROM 11:00 - 12:30
Location
State MD
County Anne Arundel
Zoning R2
Rooms
Other Rooms Living Room, Dining Room, Primary Bedroom, Bedroom 2, Bedroom 3, Kitchen, Sun/Florida Room, Full Bath
Basement Daylight, Partial, Drainage System, Full, Heated, Interior Access, Space For Rooms, Sump Pump, Unfinished, Water Proofing System, Windows, Other
Main Level Bedrooms 1
Interior
Interior Features Breakfast Area, Built-Ins, Carpet, Ceiling Fan(s), Combination Kitchen/Dining, Dining Area, Entry Level Bedroom, Family Room Off Kitchen, Floor Plan - Traditional, Kitchen - Eat-In, Kitchen - Gourmet, Kitchen - Island, Kitchen - Table Space, Skylight(s), Stall Shower, Upgraded Countertops
Hot Water Electric
Heating Heat Pump(s)
Cooling Central A/C, Ceiling Fan(s)
Flooring Ceramic Tile, Carpet
Equipment Built-In Microwave, Dishwasher, Dryer - Front Loading, Exhaust Fan, Icemaker, Refrigerator, Stainless Steel Appliances, Stove, Washer/Dryer Stacked, Water Heater, Washer - Front Loading
Fireplace N
Window Features Double Hung,Insulated,Low-E,Replacement,Screens,Skylights,Sliding,Vinyl Clad
Appliance Built-In Microwave, Dishwasher, Dryer - Front Loading, Exhaust Fan, Icemaker, Refrigerator, Stainless Steel Appliances, Stove, Washer/Dryer Stacked, Water Heater, Washer - Front Loading
Heat Source Electric
Laundry Main Floor, Basement, Has Laundry, Dryer In Unit, Hookup, Washer In Unit
Exterior
Exterior Feature Deck(s), Enclosed, Porch(es)
Parking Features Garage - Front Entry
Garage Spaces 7.0
Utilities Available Cable TV Available, Electric Available, Phone Available, Water Available, Sewer Available
Amenities Available Boat Ramp
Waterfront Description Boat/Launch Ramp,Park,Private Dock Site,Sandy Beach
Water Access Y
Water Access Desc Boat - Powered,Canoe/Kayak,Fishing Allowed,Personal Watercraft (PWC),Private Access,Sail,Swimming Allowed,Waterski/Wakeboard
View Creek/Stream, Water, Other
Roof Type Shingle
Street Surface Approved,Paved
Accessibility None
Porch Deck(s), Enclosed, Porch(es)
Road Frontage City/County
Total Parking Spaces 7
Garage Y
Building
Lot Description Bulkheaded, Cleared, Front Yard, Private, Rear Yard, Road Frontage, Rural, SideYard(s), Stream/Creek, Sloping, Other
Story 3
Foundation Block
Sewer Public Sewer
Water Public
Architectural Style Cape Cod
Level or Stories 3
Additional Building Above Grade, Below Grade
Structure Type Dry Wall
New Construction N
Schools
Elementary Schools Solley
Middle Schools George Fox
High Schools Northeast
School District Anne Arundel County Public Schools
Others
Pets Allowed Y
Senior Community No
Tax ID 020375013761350
Ownership Fee Simple
SqFt Source Assessor
Security Features Security System,Smoke Detector
Acceptable Financing Conventional, FHA, Cash, FHA 203(k), VA
Horse Property N
Listing Terms Conventional, FHA, Cash, FHA 203(k), VA
Financing Conventional,FHA,Cash,FHA 203(k),VA
Special Listing Condition Standard
Pets Allowed No Pet Restrictions
Read Less

Bought with Ashley Nicole Thomas • AB & Co Realtors, Inc.



