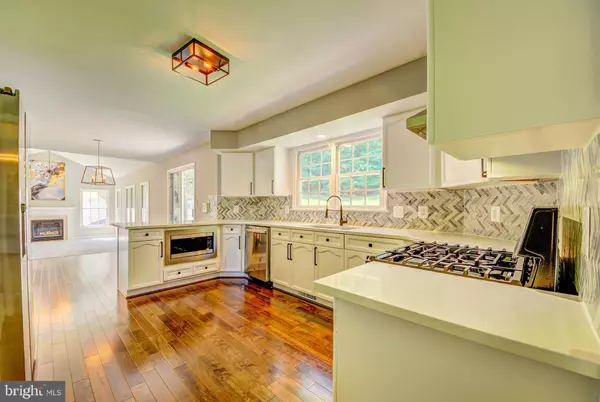For more information regarding the value of a property, please contact us for a free consultation.
14 GOAL CT Stafford, VA 22554
Want to know what your home might be worth? Contact us for a FREE valuation!

Our team is ready to help you sell your home for the highest possible price ASAP
Key Details
Sold Price $619,900
Property Type Single Family Home
Sub Type Detached
Listing Status Sold
Purchase Type For Sale
Square Footage 2,910 sqft
Price per Sqft $213
Subdivision Austin Ridge
MLS Listing ID VAST2014030
Sold Date 10/17/22
Style Traditional
Bedrooms 4
Full Baths 3
Half Baths 1
HOA Fees $77/mo
HOA Y/N Y
Abv Grd Liv Area 2,910
Originating Board BRIGHT
Year Built 2000
Annual Tax Amount $3,800
Tax Year 2022
Lot Size 0.300 Acres
Acres 0.3
Property Description
Come and see this Beautifully updated 3 story colonial located in a quiet cul- de -sac in amenity filled Austin Ridge which offers an outdoor pool, tennis courts, playground, walking trails and community center. Home features a large two-story foyer, formal living and dining rooms and main level office/den. Living areas are enhanced by new hardwood flooring & lighting, crown molding and fresh, neutral paint scheme. Kitchen features quartz counter tops, custom marble back splash, and new appliances.. Family room showcases vaulted ceiling, lots of windows and a gas fireplace. Generously sized primary bedroom with vaulted ceiling and large closets. Ensuite bath has dual vanities, soaking tub and separate shower. Open-air hall leads to 3 large secondary bedrooms and hall bath with dual vanities. The basement showcases a large recreation room , a full bathroom and flexible unfinished space.Less than 5 minutes drive to all shoppings/restaurants on Rt 610 and I95. This is a must see for any buyer looking for convenience and a move in ready house!!
Location
State VA
County Stafford
Zoning PD1
Rooms
Other Rooms Living Room, Dining Room, Primary Bedroom, Bedroom 2, Bedroom 3, Bedroom 4, Kitchen, Family Room, Library, Breakfast Room, Laundry, Recreation Room, Storage Room, Primary Bathroom, Full Bath, Half Bath
Basement Full, Daylight, Partial, Heated, Interior Access, Rough Bath Plumb, Space For Rooms, Sump Pump, Windows, Workshop
Interior
Interior Features Built-Ins, Floor Plan - Open, Formal/Separate Dining Room, Kitchen - Eat-In, Tub Shower, Walk-in Closet(s), Wood Floors
Hot Water Natural Gas
Heating Energy Star Heating System, Programmable Thermostat, Central
Cooling Central A/C
Flooring Hardwood, Carpet, Ceramic Tile
Fireplaces Number 1
Fireplaces Type Gas/Propane, Mantel(s)
Fireplace Y
Heat Source Natural Gas
Laundry Main Floor, Dryer In Unit, Washer In Unit
Exterior
Exterior Feature Deck(s), Porch(es)
Parking Features Built In, Garage - Front Entry
Garage Spaces 2.0
Utilities Available Under Ground, Natural Gas Available
Amenities Available Basketball Courts, Pool - Outdoor, Tennis Courts, Tot Lots/Playground, Jog/Walk Path, Club House, Community Center
Water Access N
View Garden/Lawn, Trees/Woods
Roof Type Composite
Accessibility 2+ Access Exits
Porch Deck(s), Porch(es)
Attached Garage 2
Total Parking Spaces 2
Garage Y
Building
Lot Description Backs to Trees, Cul-de-sac, Landscaping, No Thru Street, Partly Wooded, Private, Rear Yard, SideYard(s), Trees/Wooded
Story 3
Foundation Concrete Perimeter
Sewer Public Sewer
Water Public
Architectural Style Traditional
Level or Stories 3
Additional Building Above Grade, Below Grade
Structure Type High,Cathedral Ceilings,9'+ Ceilings,Vaulted Ceilings
New Construction N
Schools
High Schools Colonial Forge
School District Stafford County Public Schools
Others
HOA Fee Include Pool(s),Management,Snow Removal,Trash
Senior Community No
Tax ID 29C 5 498
Ownership Fee Simple
SqFt Source Estimated
Acceptable Financing VA, Conventional, FHA, Cash
Listing Terms VA, Conventional, FHA, Cash
Financing VA,Conventional,FHA,Cash
Special Listing Condition Standard
Read Less

Bought with Jose Reanos • Fathom Realty



