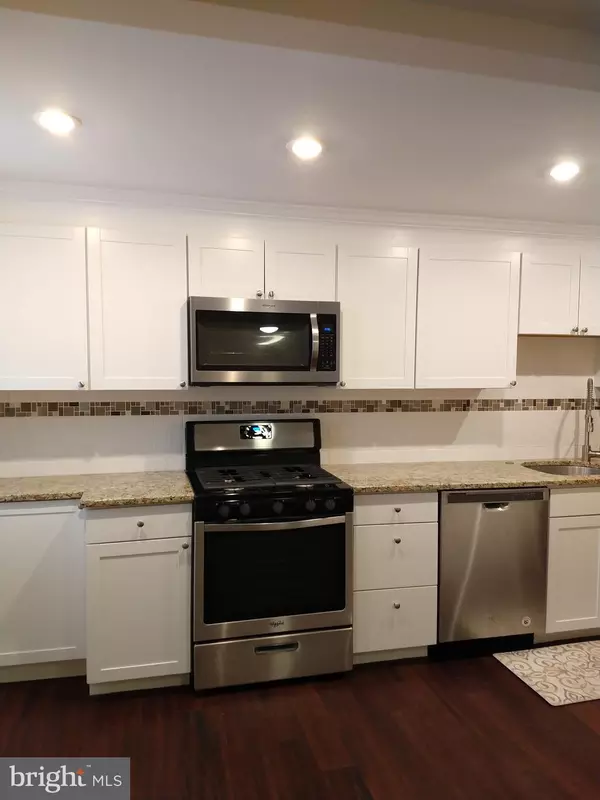For more information regarding the value of a property, please contact us for a free consultation.
5253 WESTPARK LN Clifton Heights, PA 19018
Want to know what your home might be worth? Contact us for a FREE valuation!

Our team is ready to help you sell your home for the highest possible price ASAP
Key Details
Sold Price $215,000
Property Type Townhouse
Sub Type Interior Row/Townhouse
Listing Status Sold
Purchase Type For Sale
Square Footage 1,152 sqft
Price per Sqft $186
Subdivision Westbrook Park
MLS Listing ID PADE2029418
Sold Date 08/12/22
Style Straight Thru
Bedrooms 3
Full Baths 2
HOA Y/N N
Abv Grd Liv Area 1,152
Originating Board BRIGHT
Year Built 1949
Annual Tax Amount $6,222
Tax Year 2021
Lot Size 1,307 Sqft
Acres 0.03
Lot Dimensions 16.00 x 120.00
Property Description
Welcome to this well cared for property in Westbrook Park! Renovated in 2018, This is one of the nicest homes in the neighborhood! Entering through the front door you will find a Wide-Open Layout. First and Second floors have Engineered Hardwood Flooring. Kitchen boasts Granite Counters, Tile Backsplash and Stainless-Steel Appliances. Other features on the first floor are Recessed Lighting in Living Room and Kitchen. The Second floor has 3 Bedrooms and 1 Full Bath. The bathroom has a Tiled floor and Shower Walls with Glass Tile Accent. Basement is Fully Finished and comes with a 2nd Full Bath. Other Features Include: Newer A/C Unit, Newer Plumbing and Electrical, Newer Windows Throughout, Newer Garage Door, Newer Back Screen Door and Fresh Paint Throughout. This one wont last schedule your tour today!
Location
State PA
County Delaware
Area Upper Darby Twp (10416)
Zoning R-10
Rooms
Basement Walkout Level, Fully Finished, Heated
Interior
Hot Water Natural Gas
Heating Forced Air
Cooling Central A/C
Flooring Carpet, Ceramic Tile, Engineered Wood
Equipment Built-In Range, Built-In Microwave, Dishwasher
Furnishings No
Fireplace N
Window Features Double Pane,Energy Efficient
Appliance Built-In Range, Built-In Microwave, Dishwasher
Heat Source Natural Gas
Laundry Basement, Hookup
Exterior
Garage Garage - Rear Entry
Garage Spaces 1.0
Utilities Available Electric Available, Natural Gas Available, Cable TV Available, Water Available, Sewer Available
Waterfront N
Water Access N
Roof Type Rubber
Accessibility None
Parking Type Attached Garage, Off Street
Attached Garage 1
Total Parking Spaces 1
Garage Y
Building
Story 3
Foundation Slab
Sewer Public Sewer
Water Public
Architectural Style Straight Thru
Level or Stories 3
Additional Building Above Grade, Below Grade
New Construction N
Schools
School District Upper Darby
Others
Pets Allowed Y
Senior Community No
Tax ID 16-13-03633-00
Ownership Fee Simple
SqFt Source Assessor
Acceptable Financing FHA, Conventional, Cash, VA
Listing Terms FHA, Conventional, Cash, VA
Financing FHA,Conventional,Cash,VA
Special Listing Condition Standard
Pets Description No Pet Restrictions
Read Less

Bought with Clare Parmer • Elfant Wissahickon Realtors
GET MORE INFORMATION




