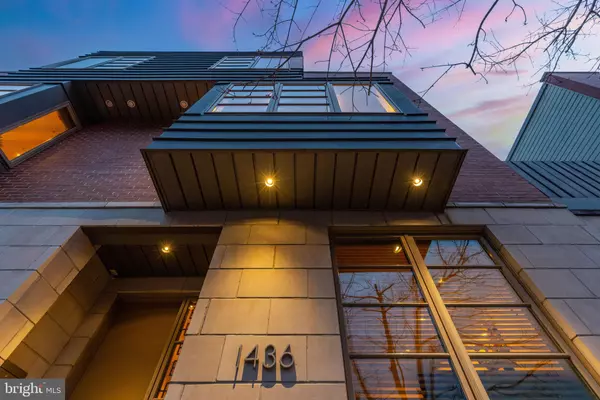For more information regarding the value of a property, please contact us for a free consultation.
1436 BAINBRIDGE ST Philadelphia, PA 19146
Want to know what your home might be worth? Contact us for a FREE valuation!

Our team is ready to help you sell your home for the highest possible price ASAP
Key Details
Sold Price $1,365,000
Property Type Townhouse
Sub Type Interior Row/Townhouse
Listing Status Sold
Purchase Type For Sale
Square Footage 3,100 sqft
Price per Sqft $440
Subdivision Graduate Hospital
MLS Listing ID PAPH2101262
Sold Date 07/15/22
Style Contemporary
Bedrooms 3
Full Baths 3
HOA Fees $150/qua
HOA Y/N Y
Abv Grd Liv Area 3,100
Originating Board BRIGHT
Year Built 2006
Annual Tax Amount $14,707
Tax Year 2022
Lot Size 1,478 Sqft
Acres 0.03
Lot Dimensions 20.00 x 74.00
Property Description
Welcome to 1436 Bainbridge in the Artisan Gated Community in Graduate Hospital! This well maintained home is located in a perfect location, just off of Broad St. and just steps away from Rittenhouse Square with an amazing 4-CAR PARKING!!!! This 3,100 square foot home exudes everything a home buyer would want living in the city. The first floor has a large bedroom/office with a full bathroom, laundry room with storage, sink, and countertop space. The rear of this floor has a 2 car-garage with additional storage space; additional 2 car parking is behind the garage. The lower level has a full theatre setup with tiered seating that you will love when having guests over! The 2nd floor has an open floor plan with a centrally located chef's kitchen with a massive amount of countertop space, Sub-zero refrigerator, Asko dishwasher, and a Wolf stove. There is also a large area for dining and on the rear side of this floor a massive living room space with an outdoor deck just steps away. The third floor is home to another large guest bedroom with ample closet space, a laundry room, and the primary bedroom with a walk-in closet and an en-suite bathroom. The primary bathroom has a double vanity, seamless glass shower with steam. Going up one more flight you exit onto your 420 square foot roof deck with amazing unobstructed views of the city skyline. Dual zone HVAC, surround sound in the primary bedroom, living room, and basement, views of the city skyline on all floors, and an unbeatable location!! An amazing home inside and out that cannot be missed!!
Location
State PA
County Philadelphia
Area 19146 (19146)
Zoning CMX2
Rooms
Other Rooms Living Room, Dining Room, Primary Bedroom, Bedroom 2, Kitchen, Family Room, Bedroom 1, Laundry
Basement Fully Finished, Partial
Main Level Bedrooms 1
Interior
Interior Features Primary Bath(s), Kitchen - Island, Butlers Pantry, Attic/House Fan, WhirlPool/HotTub, Wet/Dry Bar, Intercom, Breakfast Area
Hot Water Natural Gas
Heating Forced Air
Cooling Central A/C
Flooring Wood, Tile/Brick, Marble
Fireplaces Type Gas/Propane
Equipment Built-In Range, Oven - Self Cleaning, Dishwasher, Refrigerator, Disposal, Built-In Microwave
Fireplace Y
Window Features Bay/Bow,Energy Efficient
Appliance Built-In Range, Oven - Self Cleaning, Dishwasher, Refrigerator, Disposal, Built-In Microwave
Heat Source Natural Gas
Laundry Upper Floor
Exterior
Exterior Feature Deck(s), Roof
Garage Inside Access, Garage Door Opener
Garage Spaces 2.0
Fence Other
Utilities Available Cable TV
Waterfront N
Water Access N
Roof Type Flat
Accessibility None
Porch Deck(s), Roof
Parking Type Attached Garage, Other
Attached Garage 2
Total Parking Spaces 2
Garage Y
Building
Story 3
Foundation Concrete Perimeter
Sewer Public Sewer
Water Public
Architectural Style Contemporary
Level or Stories 3
Additional Building Above Grade, Below Grade
Structure Type 9'+ Ceilings
New Construction N
Schools
School District The School District Of Philadelphia
Others
HOA Fee Include Common Area Maintenance,Lawn Maintenance,Snow Removal
Senior Community No
Tax ID 301054510
Ownership Fee Simple
SqFt Source Assessor
Security Features Security System
Special Listing Condition Standard
Read Less

Bought with Nicholas Keenan • Compass RE
GET MORE INFORMATION




