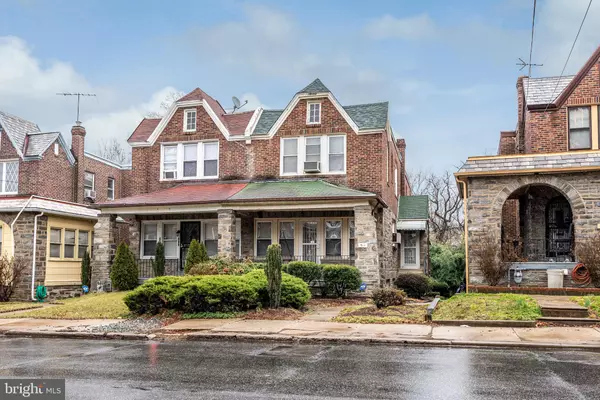For more information regarding the value of a property, please contact us for a free consultation.
911 MACDADE BLVD Lansdowne, PA 19050
Want to know what your home might be worth? Contact us for a FREE valuation!

Our team is ready to help you sell your home for the highest possible price ASAP
Key Details
Sold Price $179,900
Property Type Single Family Home
Sub Type Twin/Semi-Detached
Listing Status Sold
Purchase Type For Sale
Square Footage 2,268 sqft
Price per Sqft $79
Subdivision Cobbs Creek
MLS Listing ID PADE2021482
Sold Date 04/27/22
Style Traditional
Bedrooms 4
Full Baths 2
HOA Y/N N
Abv Grd Liv Area 2,268
Originating Board BRIGHT
Year Built 1940
Annual Tax Amount $5,633
Tax Year 2021
Lot Size 3,049 Sqft
Acres 0.07
Lot Dimensions 25.00 x 104.00
Property Description
A professionally landscaped walkway leads past the covered front porch into this bright, spacious 4 bedroom property with a traditional, open layout and hardwood floors throughout. The large Living Room features a fireplace and access to the front porch. The Dining Room has lovely crown molding and 2 large closets. The kitchen boasts a breakfast nook with access to the back porch. Upstairs the Main bedroom has an en suite bath and 3 additional bedrooms share an 2nd full bath. The basement is finished with a half bath and laundry area. There is an attached 1 car garage with additional parking in the adjacent alley. Convenient to shopping, dining, and transportation - don't miss this great opportunity. This property is being sold in as-is condition.
Location
State PA
County Delaware
Area Yeadon Boro (10448)
Zoning RESIDENTIAL R-10
Rooms
Basement Partially Finished
Interior
Interior Features Crown Moldings, Breakfast Area, Floor Plan - Traditional, Wood Floors, Carpet
Hot Water Natural Gas
Heating Hot Water
Cooling Window Unit(s)
Heat Source Natural Gas
Laundry Basement
Exterior
Parking Features Basement Garage
Garage Spaces 1.0
Water Access N
Accessibility None
Attached Garage 1
Total Parking Spaces 1
Garage Y
Building
Story 2
Foundation Block
Sewer Public Sewer
Water Public
Architectural Style Traditional
Level or Stories 2
Additional Building Above Grade, Below Grade
New Construction N
Schools
School District William Penn
Others
Senior Community No
Tax ID 48-00-02297-00
Ownership Fee Simple
SqFt Source Assessor
Acceptable Financing Cash, Conventional, FHA
Listing Terms Cash, Conventional, FHA
Financing Cash,Conventional,FHA
Special Listing Condition Standard, Third Party Approval
Read Less

Bought with Abigail Trimborn • Long & Foster Real Estate, Inc.



