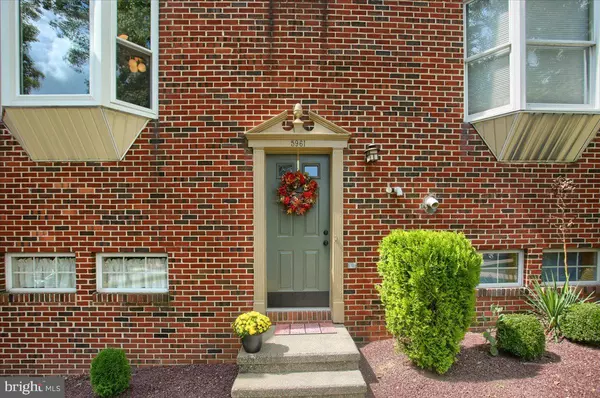For more information regarding the value of a property, please contact us for a free consultation.
5961 MEADE CT Harrisburg, PA 17112
Want to know what your home might be worth? Contact us for a FREE valuation!

Our team is ready to help you sell your home for the highest possible price ASAP
Key Details
Sold Price $195,000
Property Type Townhouse
Sub Type Interior Row/Townhouse
Listing Status Sold
Purchase Type For Sale
Square Footage 2,052 sqft
Price per Sqft $95
Subdivision Blue Meadow Farms
MLS Listing ID PADA2003516
Sold Date 10/28/21
Style Side-by-Side
Bedrooms 3
Full Baths 2
Half Baths 2
HOA Fees $67/qua
HOA Y/N Y
Abv Grd Liv Area 1,368
Originating Board BRIGHT
Year Built 1989
Annual Tax Amount $2,712
Tax Year 2021
Lot Size 871 Sqft
Acres 0.02
Property Description
Come take a look at this great townhome is Blue Meadow Farms!! The main floor offers the kitchen, dining room, and 1/2 bath as well as the living room. The living room offers a wood burning fireplace, perfect for cooler nights! The living room also opens to a spacious deck with a beautiful view! On the 2nd floor you'll find the primary bed and bath as well as a 2nd bedroom with it's own full bath. In the basement you'll find beautiful hardwood floors through the family room that is also home to a gas fireplace and open to the patio offering great outdoor space! The basement also offers a 3rd bedroom and a half bath. HOA takes care of lawn & snow allowing for maintenance free living. Desirable location! Blue Meadow Farms is located close to Harrisburg City, Hershey, and lots of shopping/dining at the base of Blue Mountain!
Location
State PA
County Dauphin
Area Lower Paxton Twp (14035)
Zoning RESIDENTIAL
Rooms
Other Rooms Living Room, Dining Room, Primary Bedroom, Bedroom 2, Bedroom 3, Kitchen, Family Room, Primary Bathroom, Full Bath, Half Bath
Basement Full, Fully Finished
Interior
Interior Features Carpet, Ceiling Fan(s), Dining Area, Primary Bath(s), Wood Floors
Hot Water Electric
Heating Forced Air
Cooling Central A/C
Fireplaces Number 2
Fireplaces Type Fireplace - Glass Doors, Gas/Propane, Wood
Fireplace Y
Heat Source Natural Gas
Laundry Upper Floor
Exterior
Garage Spaces 2.0
Water Access N
Accessibility None
Total Parking Spaces 2
Garage N
Building
Story 2
Foundation Slab
Sewer Public Sewer
Water Public
Architectural Style Side-by-Side
Level or Stories 2
Additional Building Above Grade, Below Grade
New Construction N
Schools
High Schools Central Dauphin
School District Central Dauphin
Others
HOA Fee Include Lawn Maintenance,Snow Removal
Senior Community No
Tax ID 35-113-045-000-0000
Ownership Fee Simple
SqFt Source Estimated
Acceptable Financing Cash, Conventional, FHA, VA
Listing Terms Cash, Conventional, FHA, VA
Financing Cash,Conventional,FHA,VA
Special Listing Condition Standard
Read Less

Bought with Lorraine Guthier • BHHS Homesale Realty- Reading Berks



