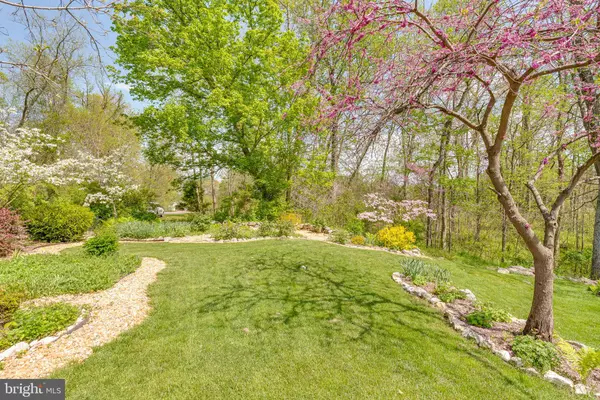For more information regarding the value of a property, please contact us for a free consultation.
64 REACHCLIFF DR Shepherdstown, WV 25443
Want to know what your home might be worth? Contact us for a FREE valuation!

Our team is ready to help you sell your home for the highest possible price ASAP
Key Details
Sold Price $462,000
Property Type Single Family Home
Sub Type Twin/Semi-Detached
Listing Status Sold
Purchase Type For Sale
Square Footage 2,747 sqft
Price per Sqft $168
Subdivision Cress Creek
MLS Listing ID WVJF2004020
Sold Date 06/24/22
Style Villa
Bedrooms 3
Full Baths 3
HOA Fees $50/ann
HOA Y/N Y
Abv Grd Liv Area 1,547
Originating Board BRIGHT
Year Built 2006
Annual Tax Amount $1,915
Tax Year 2021
Lot Size 0.532 Acres
Acres 0.53
Property Description
Multiple offers in hand. Please submit best and highest by Wednesday May 18th at 5pm.
An immaculate, spacious stunningly designed & landscaped 3 bdrm, 3 bath Villa with fully finished full sized walk out basement in the quiet, elegant Fernbank neighborhood of Cress Creek. The owners have lovingly created an extraordinary, serene and artistic sanctuary of 4 season gardens, stone pathways , special seating niches, flowering trees and shrubs, gentle rock outcroppings and low rock ledges, abundant ferns, Hostas, Peonies, Irises, wildflowers, Bleeding Hearts galore & MORE among mature Redbuds, Maple tree, pink and white Dogwoods, Blue Spruce, and delightful mature woodlands at the back of the property all the way to the golf course. This is a mini arboretum/park like setting in which its gracious home is nestled perfectly on a very private cul de sac.
The main level enters from a covered front porch into a lovely foyer w/ coat closet & Brazilian cherry laminate flooring, used thru out the main living areas. To the left is a wonderful separate library/ofc/bedroom: a bright room with bay windows & a full bath with gorgeous decorative stone tile flooring,. To the right of the foyer youll appreciate a separate light filled laundry /mud room w/ its advantageous attached garage entrance.
Walking thru the foyer to the main area of the home, youll find a light filled open design living room, large dining room and kitchen w/ its attractive granite counters and plenty of handsome wood cabinetry, double stainless sinks, & recessed lighting.
The dining and living areas offer superb woodland/ garden views and sliding door access to the extensive upper back entertainment deck as well as the large covered screened-in east side deck thru the glass door from the kitchen. Next on the main level is the large Primary bedroom with its full en suite bath & a state of the art walk in marble shower w/ built in seating. A wide double sink vanity w/ lots of storage, a spacious walk in closet, a large linen closet, plus separate room for toilet. Another linen closet allows for even more storage. Private sliding doors from the bedroom to the balcony and deck overlook the rear gardens & trees.
The south facing upper back deck, which runs the length of the home, looks over beautiful woods and a large lower garden-bordered patio beneath, which enters the walk out finished basement. The fully finished basement has a bonus room , a large area for ofc, as well as ample space for recreation, plus a bedroom with full separate bath and closet.
This sublime property is a sanctuary of peace and beauty, located only minutes from the village of Shepherdstown and Shepherd University, yet feels like youre living in a private parkland/arboretum. Truly refreshing/relaxing for the spirit yet close by all recreation, shops and services. Welcome Home!
Location
State WV
County Jefferson
Zoning 101
Rooms
Basement Daylight, Full, Fully Finished
Main Level Bedrooms 2
Interior
Hot Water Electric
Heating Heat Pump(s)
Cooling Central A/C
Heat Source Electric
Exterior
Parking Features Garage - Front Entry
Garage Spaces 1.0
Water Access N
Accessibility Level Entry - Main
Attached Garage 1
Total Parking Spaces 1
Garage Y
Building
Story 2
Foundation Block
Sewer Public Sewer
Water Public
Architectural Style Villa
Level or Stories 2
Additional Building Above Grade, Below Grade
New Construction N
Schools
School District Jefferson County Schools
Others
Senior Community No
Tax ID 09 5B010600000000
Ownership Fee Simple
SqFt Source Assessor
Special Listing Condition Standard
Read Less

Bought with Jana G Klaasse • Snyder Bailey & Associates



