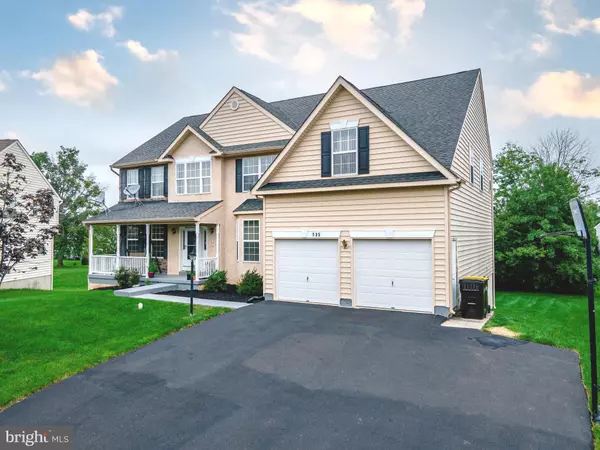For more information regarding the value of a property, please contact us for a free consultation.
135 PROVIDENCE LN Lansdale, PA 19446
Want to know what your home might be worth? Contact us for a FREE valuation!

Our team is ready to help you sell your home for the highest possible price ASAP
Key Details
Sold Price $655,000
Property Type Single Family Home
Sub Type Detached
Listing Status Sold
Purchase Type For Sale
Square Footage 3,041 sqft
Price per Sqft $215
Subdivision Providence Reserve
MLS Listing ID PAMC2009602
Sold Date 11/23/21
Style Colonial
Bedrooms 4
Full Baths 3
HOA Y/N N
Abv Grd Liv Area 3,041
Originating Board BRIGHT
Year Built 2007
Annual Tax Amount $8,294
Tax Year 2021
Lot Size 0.268 Acres
Acres 0.27
Lot Dimensions 70.00 x 0.00
Property Description
Picture Perfect beautiful home! Your search is over. 4 bedrooms, 3 full bath, single colonial home, situated on a desirable Providence Reserve community of Upper Gwynedd Township, is just waiting for you! Two story tall Foyer entry with hardwood floors, which has left side bright spacious living room and formal dining room with vaulted ceiling on the right side. The fabulous large open flow family room with eat in kitchen featuring ceramic tiled flooring, granite counters, center island, a custom backsplash, gas self-cleaning cooking range with exhaust hood vented outside, and plenty of cabinet and counter space. The family room is bright sunny with gas fireplace and plenty of recessed lightings. The sliding door from the breakfast area leads to the large deck with stairs to backyard. The wooded privacy deck is the perfect place to relax yourself and entertain your guests. Also on the main floor is a large office room and a full bathroom next to it. Laundry with wash-in basin is also on the main floor for a great convenience. This home also features two staircases leading to upstairs and 9 FT ceiling height through out all 3 floors.
The fabulous large size master bedroom offers attached full bath with soaking tub and a dual vanity & linen closet, two walk in closets plus a large sitting or dressing area, with recessed lights. One of the large walk-in closets can be used as a prayer room also. Upstairs you will also find three additional well sized bedrooms with large closets and plenty of windows for plenty of sunlight and refreshing breeze, a full hall bath with window & linen closet featuring tub shower with glass covered slider. This hallway bathroom features also a door entry from one of the adjacent bedroom. Whole house comes with decorative custom made window treatments.
This home also comes with full walkout (ground level) basement with 9 FT ceiling height, and offers carpeted flooring and tons of storage. Outside enjoy the beautiful shingle roof covered front porch with vinyl railings. Two car attached garage with insulated door to outside side yard and convenient inside access. Additional driveway parking for at least 4 or more cars. Great location! Close to Septa/North Wales train station & Merck. Minutes to Montgomeryville Mall shopping, Wegmans and major routes. Show & sell.
Location
State PA
County Montgomery
Area Upper Gwynedd Twp (10656)
Zoning RES
Rooms
Other Rooms Living Room, Dining Room, Primary Bedroom, Kitchen, Family Room, Basement, Laundry, Office, Bonus Room
Basement Full, Outside Entrance, Partially Finished, Poured Concrete, Rear Entrance, Sump Pump, Walkout Level
Interior
Interior Features Breakfast Area, Carpet, Double/Dual Staircase, Floor Plan - Open, Kitchen - Island, Pantry, Recessed Lighting, Soaking Tub, Walk-in Closet(s), Window Treatments
Hot Water Natural Gas
Heating Forced Air
Cooling Central A/C
Flooring Ceramic Tile, Carpet
Fireplaces Number 1
Fireplaces Type Gas/Propane
Equipment Dishwasher, Disposal, Dryer, Microwave, Oven - Self Cleaning, Refrigerator, Washer, Water Heater
Fireplace Y
Appliance Dishwasher, Disposal, Dryer, Microwave, Oven - Self Cleaning, Refrigerator, Washer, Water Heater
Heat Source Natural Gas
Laundry Main Floor
Exterior
Exterior Feature Deck(s), Porch(es)
Garage Built In, Garage - Front Entry, Garage Door Opener, Inside Access
Garage Spaces 6.0
Utilities Available Cable TV, Electric Available, Natural Gas Available, Phone, Sewer Available, Water Available
Waterfront N
Water Access N
Roof Type Shingle
Accessibility None
Porch Deck(s), Porch(es)
Parking Type Attached Garage, Driveway
Attached Garage 2
Total Parking Spaces 6
Garage Y
Building
Lot Description Front Yard, Rear Yard, SideYard(s)
Story 2
Foundation Concrete Perimeter
Sewer Public Sewer
Water Public
Architectural Style Colonial
Level or Stories 2
Additional Building Above Grade, Below Grade
Structure Type 9'+ Ceilings,2 Story Ceilings,Dry Wall
New Construction N
Schools
High Schools North Penn
School District North Penn
Others
Senior Community No
Tax ID 56-00-00006-055
Ownership Fee Simple
SqFt Source Assessor
Security Features Carbon Monoxide Detector(s),Smoke Detector
Acceptable Financing Cash, Conventional, FHA, VA
Listing Terms Cash, Conventional, FHA, VA
Financing Cash,Conventional,FHA,VA
Special Listing Condition Standard
Read Less

Bought with Tina Marie Brunetti • Realty ONE Group Legacy
GET MORE INFORMATION




