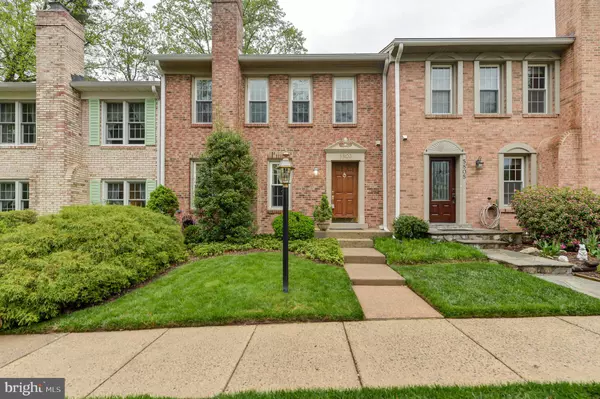For more information regarding the value of a property, please contact us for a free consultation.
5803 ROBINS NEST CT Burke, VA 22015
Want to know what your home might be worth? Contact us for a FREE valuation!

Our team is ready to help you sell your home for the highest possible price ASAP
Key Details
Sold Price $650,000
Property Type Townhouse
Sub Type Interior Row/Townhouse
Listing Status Sold
Purchase Type For Sale
Square Footage 2,124 sqft
Price per Sqft $306
Subdivision Burke Village
MLS Listing ID VAFX2064916
Sold Date 05/25/22
Style Colonial
Bedrooms 4
Full Baths 2
Half Baths 2
HOA Fees $108/mo
HOA Y/N Y
Abv Grd Liv Area 1,824
Originating Board BRIGHT
Year Built 1979
Annual Tax Amount $6,200
Tax Year 2021
Lot Size 2,160 Sqft
Acres 0.05
Property Description
Offer Deadline Monday May 2, 2022. 5:00 pm
What a find! From the moment you stroll up the walk, you can tell how well-loved this home has been. Welcoming tidy landscaping, gleaming hardwood floors inside, elegant fixtures and tall ceilings -- all meticulously cared-for. Plus, it has everything you could want: 4 bedrooms and 2 full baths upstairs, main level living room with fireplace, separate dining room and spacious eat-in kitchen with wonderful light. The lower level has a large, carpeted family room with second fireplace and level walkout to the back yard. And there's a large utility room with washer and dryer and half bath with space to make it a full.. Two parking spaces are right out front, and you'll love the back yard -- step out to a brick paver patio, mature plantings in beds, steps through the grass out to blooming azaleas and dogwoods. Everything about this home says 'quality,' from the plush carpeting to the decorative detail in the dining room -- even the floor in the utility room sparkles. Location is good, too. Burke is known for having more of a small town feel, and the jog/walk paths and tot lots in your community mirror that. Options for commuting include convenient Burke VRE Rail and Trail System, metrobus routes to Springfield/Franconia metro station, even the Pohick Stream Valley Park Trail system. With Fairfax County school's Lake Braddock HS pyramid, too. Close by shopping, entertainment and dining. Don't let this one get away from you -- it's special!
Key approximate updates:
New Roof and gutter helmets: 2020
New kitchen stainless appliances : 2021
Front door: 2019
Sliding doors basement replaced: 2018
Primary bath: 2017
Windows aluminum Wrapped 2010 ish
Location
State VA
County Fairfax
Zoning 151
Rooms
Other Rooms Living Room, Dining Room, Bedroom 2, Bedroom 3, Bedroom 4, Kitchen, Family Room, Bedroom 1, Utility Room, Half Bath
Basement Daylight, Full, Fully Finished, Heated, Improved, Outside Entrance, Interior Access, Walkout Level, Windows
Interior
Interior Features Carpet, Floor Plan - Traditional, Formal/Separate Dining Room, Wood Floors
Hot Water Electric
Heating Heat Pump(s)
Cooling Central A/C
Flooring Hardwood, Carpet
Fireplaces Number 2
Equipment Dishwasher, Disposal, Dryer, Oven/Range - Electric, Refrigerator, Washer, Water Heater
Fireplace Y
Window Features Energy Efficient
Appliance Dishwasher, Disposal, Dryer, Oven/Range - Electric, Refrigerator, Washer, Water Heater
Heat Source Electric
Laundry Has Laundry
Exterior
Garage Spaces 2.0
Amenities Available Jog/Walk Path, Tot Lots/Playground, Common Grounds
Water Access N
Accessibility None
Total Parking Spaces 2
Garage N
Building
Story 3
Foundation Other
Sewer Public Sewer
Water Public
Architectural Style Colonial
Level or Stories 3
Additional Building Above Grade, Below Grade
New Construction N
Schools
Elementary Schools White Oaks
Middle Schools Lake Braddock Secondary School
High Schools Lake Braddock
School District Fairfax County Public Schools
Others
HOA Fee Include Common Area Maintenance,Management,Reserve Funds
Senior Community No
Tax ID 0781 13 0153
Ownership Fee Simple
SqFt Source Assessor
Special Listing Condition Standard
Read Less

Bought with LAM LOUIS LE • Samson Properties



