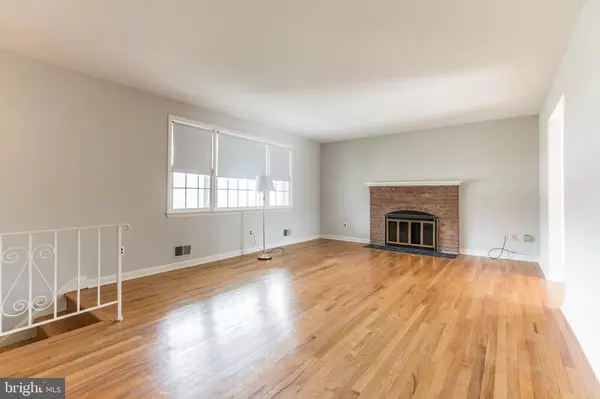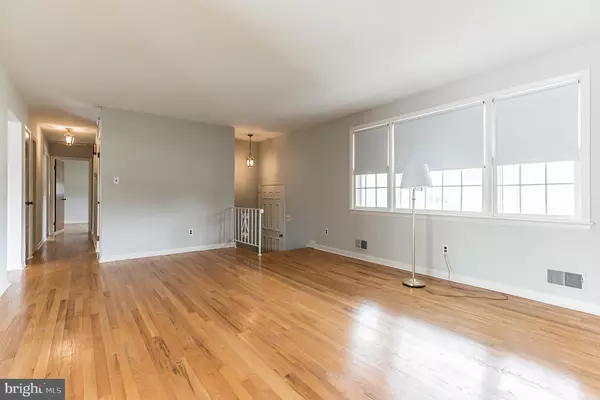For more information regarding the value of a property, please contact us for a free consultation.
13146 MEADOW DR Waldorf, MD 20601
Want to know what your home might be worth? Contact us for a FREE valuation!

Our team is ready to help you sell your home for the highest possible price ASAP
Key Details
Sold Price $391,000
Property Type Single Family Home
Sub Type Detached
Listing Status Sold
Purchase Type For Sale
Square Footage 2,486 sqft
Price per Sqft $157
Subdivision Beantown Park
MLS Listing ID MDCH2010364
Sold Date 05/17/22
Style Split Foyer
Bedrooms 3
Full Baths 2
Half Baths 1
HOA Y/N N
Abv Grd Liv Area 1,344
Originating Board BRIGHT
Year Built 1970
Annual Tax Amount $3,999
Tax Year 2022
Lot Size 0.831 Acres
Acres 0.83
Property Description
Welcome to this all brick spacious home that features beautiful hardwood flooring, new kitchen flooring, updated bathrooms, two gorgeous brick fireplaces, oversized two car garage with insulated doors, newer roof and deck, cedar closet, and there is so much room in the lower level for you to add additional bedrooms rooms or additional living space. This home is perfectly located on almost over 3/4 acre on a beautiful corner lot. Call us today to schedule your showing.
Location
State MD
County Charles
Zoning RC
Rooms
Other Rooms Living Room, Dining Room, Bedroom 2, Bedroom 3, Kitchen, Family Room, Foyer, Bedroom 1, Laundry, Other, Bathroom 1, Bathroom 2
Basement Daylight, Full, Partially Finished, Rear Entrance, Garage Access, Heated, Full, Outside Entrance, Windows
Interior
Interior Features Floor Plan - Traditional, Formal/Separate Dining Room, Kitchen - Eat-In, Kitchen - Table Space
Hot Water Electric
Heating Forced Air
Cooling Central A/C
Flooring Hardwood
Fireplaces Number 2
Fireplaces Type Fireplace - Glass Doors
Equipment Refrigerator, Dryer, Washer, Water Heater, Oven - Wall, Cooktop
Fireplace Y
Appliance Refrigerator, Dryer, Washer, Water Heater, Oven - Wall, Cooktop
Heat Source Oil
Laundry Basement, Lower Floor
Exterior
Exterior Feature Deck(s)
Parking Features Garage - Side Entry, Garage Door Opener, Additional Storage Area, Oversized
Garage Spaces 2.0
Water Access N
Roof Type Architectural Shingle
Street Surface Paved
Accessibility None
Porch Deck(s)
Road Frontage City/County
Attached Garage 2
Total Parking Spaces 2
Garage Y
Building
Lot Description Corner, Cleared
Story 2
Foundation Slab
Sewer Private Septic Tank, On Site Septic
Water Community, Public
Architectural Style Split Foyer
Level or Stories 2
Additional Building Above Grade, Below Grade
Structure Type Dry Wall
New Construction N
Schools
Elementary Schools Call School Board
Middle Schools Call School Board
High Schools Call School Board
School District Charles County Public Schools
Others
Pets Allowed Y
Senior Community No
Tax ID 0908021155
Ownership Fee Simple
SqFt Source Assessor
Acceptable Financing Cash, Conventional, FHA, USDA, VA
Horse Property N
Listing Terms Cash, Conventional, FHA, USDA, VA
Financing Cash,Conventional,FHA,USDA,VA
Special Listing Condition Standard
Pets Allowed No Pet Restrictions
Read Less

Bought with Daniel Estevan Aste • Pearson Smith Realty, LLC



