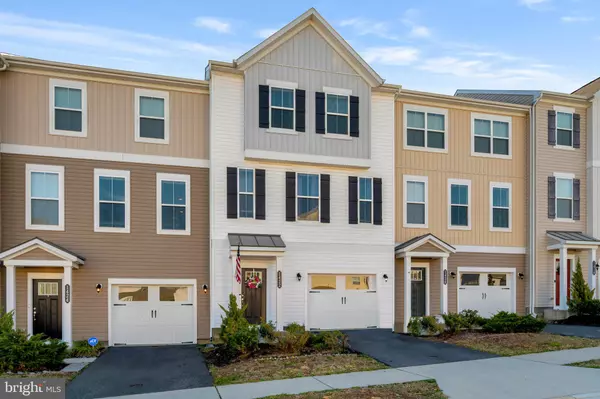For more information regarding the value of a property, please contact us for a free consultation.
1422 HUDGINS FARM CIR Fredericksburg, VA 22408
Want to know what your home might be worth? Contact us for a FREE valuation!

Our team is ready to help you sell your home for the highest possible price ASAP
Key Details
Sold Price $390,000
Property Type Townhouse
Sub Type Interior Row/Townhouse
Listing Status Sold
Purchase Type For Sale
Square Footage 2,488 sqft
Price per Sqft $156
Subdivision Summerfield
MLS Listing ID VAFB2001708
Sold Date 04/29/22
Style Colonial
Bedrooms 3
Full Baths 2
Half Baths 2
HOA Fees $59/mo
HOA Y/N Y
Abv Grd Liv Area 2,488
Originating Board BRIGHT
Year Built 2016
Annual Tax Amount $2,557
Tax Year 2021
Lot Size 2,200 Sqft
Acres 0.05
Property Description
*** To ensure the safety of the current occupants during the COVID-19 epademic please do not show this property if you or your clients are sick, also please limit touches on door knobs, cabinets , handrails and light switches without gloves*** Home is tenant occupied until 6/30. Lower level entry leads to a nice family room with bonus space and walk-out door to the yard area. Mid level boasts open floor plan with a fabulously large kitchen and island. Morning room and sunroom on one side and dining area on the opposite side of the kitchen. Upstairs has a large master bedroom with adjoining sunny sitting area. Master bath includes two sinks, shower and walk-in closet. Don't miss your opportunity to live in the desirable Summerfield community!
Location
State VA
County Fredericksburg City
Zoning CH
Interior
Interior Features Combination Kitchen/Dining, Combination Kitchen/Living, Recessed Lighting, Stall Shower, Walk-in Closet(s), Wood Floors
Hot Water Natural Gas
Heating Forced Air
Cooling Central A/C
Flooring Carpet, Wood
Equipment Built-In Microwave, Dishwasher, Disposal, Oven/Range - Gas, Refrigerator, Washer/Dryer Hookups Only
Fireplace N
Appliance Built-In Microwave, Dishwasher, Disposal, Oven/Range - Gas, Refrigerator, Washer/Dryer Hookups Only
Heat Source Natural Gas
Laundry Hookup
Exterior
Parking Features Garage - Front Entry, Garage Door Opener, Inside Access
Garage Spaces 1.0
Fence Partially
Water Access N
View Pond
Accessibility None
Attached Garage 1
Total Parking Spaces 1
Garage Y
Building
Story 3
Foundation Concrete Perimeter, Slab
Sewer Public Sewer
Water Public
Architectural Style Colonial
Level or Stories 3
Additional Building Above Grade, Below Grade
New Construction N
Schools
Elementary Schools Lafayette Upper
Middle Schools Chancellor
High Schools James Monroe
School District Fredericksburg City Public Schools
Others
Pets Allowed Y
HOA Fee Include Common Area Maintenance,Snow Removal
Senior Community No
Tax ID 7778-15-8494
Ownership Fee Simple
SqFt Source Assessor
Acceptable Financing Conventional, Cash, FHA, VA, Other
Horse Property N
Listing Terms Conventional, Cash, FHA, VA, Other
Financing Conventional,Cash,FHA,VA,Other
Special Listing Condition Standard
Pets Allowed No Pet Restrictions
Read Less

Bought with Akhtar M Yusufi • Key Realty Group I LLC



