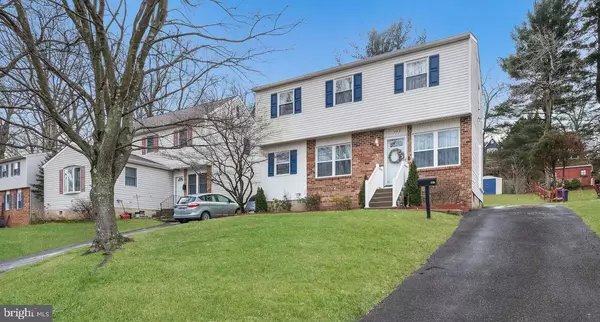For more information regarding the value of a property, please contact us for a free consultation.
773 N TYSON AVE Glenside, PA 19038
Want to know what your home might be worth? Contact us for a FREE valuation!

Our team is ready to help you sell your home for the highest possible price ASAP
Key Details
Sold Price $387,000
Property Type Single Family Home
Sub Type Detached
Listing Status Sold
Purchase Type For Sale
Square Footage 1,216 sqft
Price per Sqft $318
Subdivision None Available
MLS Listing ID PAMC2027716
Sold Date 04/29/22
Style Colonial
Bedrooms 3
Full Baths 1
Half Baths 1
HOA Y/N N
Abv Grd Liv Area 1,216
Originating Board BRIGHT
Year Built 1975
Annual Tax Amount $4,510
Tax Year 2022
Lot Size 7,500 Sqft
Acres 0.17
Lot Dimensions 49 X 148
Property Description
Welcome to 773 N. Tyson Avenue in Glenside, PA! This well-maintained, three-bedroom Colonial home features a traditional floorplan and offers three bedrooms with a full and a half bath. The first floor includes a spacious living room, formal dining room and kitchen/breakfast room. The bright and cheery kitchen has painted cabinetry, tile backsplash and stainless appliances and the breakfast room includes a ceiling fan. Off the kitchen is a door leading out to the partially covered patio and backyard. Up the wide staircase are the three bedrooms and hall bath. The main bedroom, with its dual closets, and the guest bedroom feature ceiling fans and the hall bath has a tub/shower combination with vanity. The partially finished basement offers a wonderful family room with recessed lighting, a ventless fireplace, and bar with built-in keg/tap. The laundry/powder room is conveniently located right off this fabulous space. The basement also includes a utility room, providing storage and workshop space with a stationary tub. This lovely home in the Abington School District checks all the boxes and is conveniently located near the train station and major commuter routes.
Location
State PA
County Montgomery
Area Abington Twp (10630)
Zoning RESIDENTIAL
Rooms
Other Rooms Living Room, Dining Room, Bedroom 2, Bedroom 3, Kitchen, Family Room, Bedroom 1
Basement Partially Finished, Workshop
Interior
Interior Features Bar, Breakfast Area, Ceiling Fan(s), Carpet, Formal/Separate Dining Room, Kitchen - Galley, Tub Shower
Hot Water Electric
Heating Baseboard - Hot Water
Cooling Ductless/Mini-Split, Wall Unit
Flooring Tile/Brick, Carpet, Laminate Plank
Fireplaces Number 1
Fireplaces Type Other, Free Standing
Equipment Dishwasher, Disposal, Water Heater, Stove, Stainless Steel Appliances, Refrigerator, Dryer, Washer, Freezer, Oven/Range - Electric
Furnishings No
Fireplace Y
Window Features Double Hung
Appliance Dishwasher, Disposal, Water Heater, Stove, Stainless Steel Appliances, Refrigerator, Dryer, Washer, Freezer, Oven/Range - Electric
Heat Source Natural Gas
Laundry Basement
Exterior
Exterior Feature Patio(s)
Garage Spaces 2.0
Fence Rear
Utilities Available Natural Gas Available, Sewer Available, Water Available, Cable TV
Water Access N
View Street
Roof Type Pitched,Shingle
Accessibility None
Porch Patio(s)
Total Parking Spaces 2
Garage N
Building
Lot Description Front Yard, Open, Rear Yard
Story 2
Foundation Block
Sewer Public Sewer
Water Public
Architectural Style Colonial
Level or Stories 2
Additional Building Above Grade
Structure Type Dry Wall
New Construction N
Schools
Elementary Schools Copper Beech
Middle Schools Abington Junior High School
High Schools Abington Senior
School District Abington
Others
Pets Allowed Y
Senior Community No
Tax ID 30-00-68636-004
Ownership Fee Simple
SqFt Source Assessor
Acceptable Financing Cash, Conventional, FHA, VA
Horse Property N
Listing Terms Cash, Conventional, FHA, VA
Financing Cash,Conventional,FHA,VA
Special Listing Condition Standard
Pets Allowed Dogs OK, Cats OK
Read Less

Bought with Mark Francis Xavier Bythrow • Keller Williams Real Estate-Horsham



