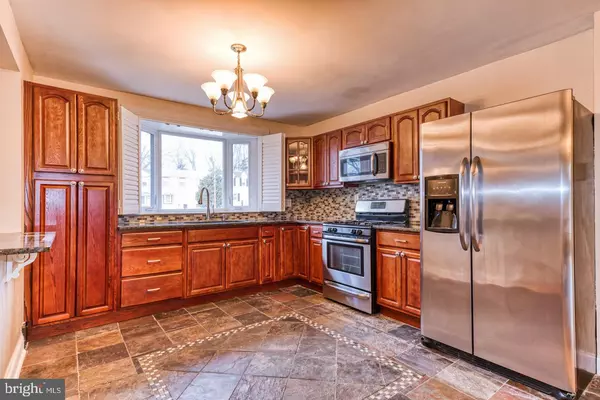For more information regarding the value of a property, please contact us for a free consultation.
9248 ANGUS PL Philadelphia, PA 19114
Want to know what your home might be worth? Contact us for a FREE valuation!

Our team is ready to help you sell your home for the highest possible price ASAP
Key Details
Sold Price $265,000
Property Type Townhouse
Sub Type Interior Row/Townhouse
Listing Status Sold
Purchase Type For Sale
Square Footage 1,296 sqft
Price per Sqft $204
Subdivision Cottage Green
MLS Listing ID PAPH2084586
Sold Date 03/18/22
Style Straight Thru
Bedrooms 3
Full Baths 1
Half Baths 1
HOA Y/N N
Abv Grd Liv Area 1,296
Originating Board BRIGHT
Year Built 1960
Annual Tax Amount $2,369
Tax Year 2022
Lot Size 1,620 Sqft
Acres 0.04
Lot Dimensions 18.00 x 90.00
Property Description
Welcome Home to this updated rowhome in the Cottage Green section of NE Philly. Situated on a private cul-de-sac, this home offers three large bedrooms, 1.5 baths and plenty of open, move-in ready space. When you enter, you are greeted with original hardwood floors throughout. As you go upstairs to the first level, you enter a spacious living room area flooded with ambient light from the large double picture window. The open floor plan flows to the dining room and combined kitchen space, the perfect place to host family and friends. The large and UPDATED eat-in kitchen offers a bay window, beautiful wood cabinets, granite countertops, tile backsplash, stainless steel appliances, a breakfast bar nook, updated light fixtures, and ceramic tile flooring. The second floor has three large bedrooms with original hardwood floors, ceiling fans, large windows, and lots of closet space. The full ceramic tile hall bath with two pedestal sinks has a skylight, a Jacuzzi tub, and updated flooring. The expanded finished basement offers ceramic tile flooring, a cozy brick-faced gas fireplace, laundry area, tons of storage space, a pool table, a custom wood ceiling, and French doors that lead to the rear fenced yard with shed. Perfect place to expand your living area, entertain, or set-up a home office. Enjoy the convenience of a two-car driveway just through the door on this level. Finishing out the basement is an adorable powder room that matches the aesthetic of the space. Situated on a quiet street and close to public transportation, it is also near local shopping centers and major roadways. This lovely home will not last long, schedule a showing today!
Location
State PA
County Philadelphia
Area 19114 (19114)
Zoning RTA1
Rooms
Other Rooms Living Room, Dining Room, Primary Bedroom, Bedroom 2, Bedroom 3, Kitchen, Basement, Laundry, Attic, Full Bath, Half Bath
Basement Full, Fully Finished, Front Entrance, Outside Entrance
Interior
Interior Features Ceiling Fan(s), Combination Kitchen/Dining, Wood Floors
Hot Water Natural Gas
Heating Forced Air
Cooling Central A/C
Flooring Wood, Tile/Brick
Fireplaces Number 1
Fireplaces Type Gas/Propane, Brick
Equipment Dryer, Microwave, Oven/Range - Gas, Refrigerator, Washer
Fireplace Y
Window Features Vinyl Clad,Bay/Bow
Appliance Dryer, Microwave, Oven/Range - Gas, Refrigerator, Washer
Heat Source Natural Gas
Laundry Basement, Lower Floor
Exterior
Garage Spaces 2.0
Waterfront N
Water Access N
Roof Type Flat
Accessibility None
Parking Type Driveway
Total Parking Spaces 2
Garage N
Building
Lot Description Rear Yard
Story 2
Foundation Brick/Mortar
Sewer Public Sewer
Water Public
Architectural Style Straight Thru
Level or Stories 2
Additional Building Above Grade, Below Grade
New Construction N
Schools
School District The School District Of Philadelphia
Others
Senior Community No
Tax ID 572197509
Ownership Fee Simple
SqFt Source Assessor
Security Features Carbon Monoxide Detector(s),Security System,Smoke Detector
Acceptable Financing Conventional, Cash, FHA, VA
Listing Terms Conventional, Cash, FHA, VA
Financing Conventional,Cash,FHA,VA
Special Listing Condition Standard
Read Less

Bought with Ken Milgrom • Honest Real Estate
GET MORE INFORMATION




