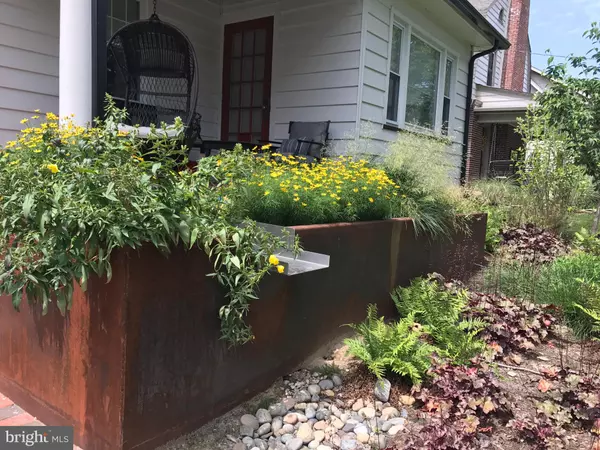For more information regarding the value of a property, please contact us for a free consultation.
127 RHOADS AVE Haddonfield, NJ 08033
Want to know what your home might be worth? Contact us for a FREE valuation!

Our team is ready to help you sell your home for the highest possible price ASAP
Key Details
Sold Price $770,000
Property Type Single Family Home
Sub Type Detached
Listing Status Sold
Purchase Type For Sale
Square Footage 2,580 sqft
Price per Sqft $298
Subdivision Estates
MLS Listing ID NJCD2019412
Sold Date 04/07/22
Style Traditional
Bedrooms 4
Full Baths 2
Half Baths 1
HOA Y/N N
Abv Grd Liv Area 2,400
Originating Board BRIGHT
Year Built 1928
Annual Tax Amount $11,621
Tax Year 2020
Lot Size 7,000 Sqft
Acres 0.16
Lot Dimensions 140.00 x 50.00
Property Description
The Estates!! Great home in this desirable neighborhood of Haddonfield. Close proximity to so many fun shops, restaurants and the Patco train to Philadelphia! Beautiful covered porch greets you. Spacious living room with hardwood floors, walnut inlay, wood burning fireplace and tons of charm. Flow into the dining room and kitchen- great layout for easy living. Front sitting room is a great bonus to be used as a playroom, home office, or mud room. Kitchen was renovated to include white subway tile backsplash, white countertops, shelving and an amazing built-in breakfast table. Stainless appliances, too. Bedrooms are spacious and the closets are impressive, especially considering the vintage of the home. Full, hall bath was renovated with gray and white marble, white subway tile and a great vanity. Surprise primary suite on the third floor with two big closets, full, remodeled bath with awesome penny tile floor and glass shower! The space will amaze you. Basement is partially finished as a play room and could be used for exercise too. Backyard is fabulous with a covered back porch, separate firepit area, playset and 2-car garage (one used as a gym with its own new mini-split). Roof is new in 2016 and boasts a lifetime warranty, 2-zone heat and air and wiring is all updated Can't be beat in the Heart of this wonderful town!
Location
State NJ
County Camden
Area Haddonfield Boro (20417)
Zoning RESIDENTIAL
Rooms
Other Rooms Dining Room, Primary Bedroom, Sitting Room, Bedroom 2, Bedroom 3, Bedroom 4, Kitchen, Family Room
Basement Partially Finished
Interior
Interior Features Breakfast Area, Formal/Separate Dining Room, Kitchen - Eat-In, Primary Bath(s), Recessed Lighting, Tub Shower, Upgraded Countertops, Wood Floors
Hot Water Natural Gas
Heating Hot Water
Cooling Central A/C
Flooring Wood, Tile/Brick
Fireplaces Number 1
Fireplaces Type Mantel(s), Wood
Fireplace Y
Window Features Replacement
Heat Source Natural Gas
Laundry Basement
Exterior
Exterior Feature Patio(s), Porch(es)
Garage Garage - Rear Entry
Garage Spaces 6.0
Fence Rear, Fully, Wood
Waterfront N
Water Access N
Roof Type Architectural Shingle
Accessibility None
Porch Patio(s), Porch(es)
Parking Type Detached Garage, Driveway
Total Parking Spaces 6
Garage Y
Building
Story 2.5
Foundation Other
Sewer Public Sewer
Water Public
Architectural Style Traditional
Level or Stories 2.5
Additional Building Above Grade, Below Grade
New Construction N
Schools
School District Haddonfield Borough Public Schools
Others
Senior Community No
Tax ID 17-00011 09-00002 12
Ownership Fee Simple
SqFt Source Assessor
Special Listing Condition Standard
Read Less

Bought with Thomas J. Heverly • Thomas J Heverly Realty
GET MORE INFORMATION




