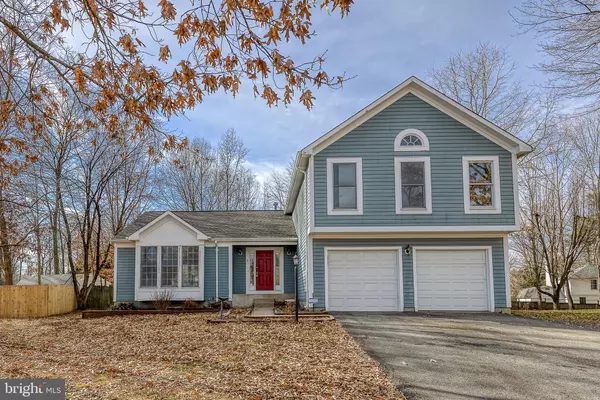For more information regarding the value of a property, please contact us for a free consultation.
3 HARWOOD CT Fredericksburg, VA 22405
Want to know what your home might be worth? Contact us for a FREE valuation!

Our team is ready to help you sell your home for the highest possible price ASAP
Key Details
Sold Price $425,000
Property Type Single Family Home
Sub Type Detached
Listing Status Sold
Purchase Type For Sale
Square Footage 1,810 sqft
Price per Sqft $234
Subdivision Argyle Hills
MLS Listing ID VAST2005824
Sold Date 02/04/22
Style Bi-level,Split Level,Split Foyer
Bedrooms 4
Full Baths 3
Half Baths 1
HOA Y/N N
Abv Grd Liv Area 1,810
Originating Board BRIGHT
Year Built 1989
Annual Tax Amount $3,163
Tax Year 2021
Lot Size 0.327 Acres
Acres 0.33
Property Description
Motivated Sellers! Bring an Offer! No HOA! Updated 4 bedroom 3 and half bath home with 8 foot in ground pool! Enter the main level, with hardwood floors, and a tiled kitchen. Large living room and separate dining room are perfect for relaxing and meals. The updated kitchen with stainless steel appliances, 42 inch cabinets, ample storage, granite counter top, back splash, and island has plenty of space for a table for more casual meals. Sliding glass doors are there, ready for you to add your own deck to relax on. The family room has a wood burning fireplace (needs some repairs) and sliding doors walking out to the large fenced yard, with in ground pool and kids play set. POOL has a WATER FALL and 3 water spouts! Connections are there to make it heated (heater needs to be replaced- liner and filter replaced about 2018). Upstairs boasts 4 bedrooms and two full baths. The primary suite has 2 walk in closets, vaulted ceiling and personal bath with dual vanity sinks, a soaking tub, and walk in shower. The basement includes two separate hobby rooms and a full bathroom and is almost ready for you to enjoy with just a few finishes left! Roof and Skylights replaced in 2018 Just a couple of touches and it is ready to enjoy. Don't miss this beautiful home! Floor Plan Available- Check photos!
Location
State VA
County Stafford
Zoning R1
Rooms
Basement Connecting Stairway, Daylight, Partial
Interior
Interior Features Carpet, Ceiling Fan(s), Chair Railings, Dining Area, Family Room Off Kitchen, Floor Plan - Open, Formal/Separate Dining Room, Kitchen - Eat-In, Kitchen - Island, Kitchen - Table Space, Primary Bath(s), Skylight(s), Soaking Tub, Stall Shower, Upgraded Countertops, Walk-in Closet(s), Wood Floors, Breakfast Area, Built-Ins, Pantry, Tub Shower
Hot Water Natural Gas
Heating Forced Air
Cooling Central A/C
Fireplaces Number 1
Equipment Built-In Microwave, Dishwasher, Oven - Single, Refrigerator
Fireplace Y
Appliance Built-In Microwave, Dishwasher, Oven - Single, Refrigerator
Heat Source Natural Gas
Exterior
Exterior Feature Patio(s), Porch(es)
Parking Features Garage - Front Entry, Garage Door Opener
Garage Spaces 6.0
Pool In Ground
Water Access N
Accessibility None
Porch Patio(s), Porch(es)
Attached Garage 2
Total Parking Spaces 6
Garage Y
Building
Story 4
Foundation Slab
Sewer Public Sewer
Water Public
Architectural Style Bi-level, Split Level, Split Foyer
Level or Stories 4
Additional Building Above Grade, Below Grade
New Construction N
Schools
School District Stafford County Public Schools
Others
Senior Community No
Tax ID 54X 2 33
Ownership Fee Simple
SqFt Source Assessor
Acceptable Financing Cash, FHA
Listing Terms Cash, FHA
Financing Cash,FHA
Special Listing Condition Standard
Read Less

Bought with Francisco Barragan • First VA Homes LLC



