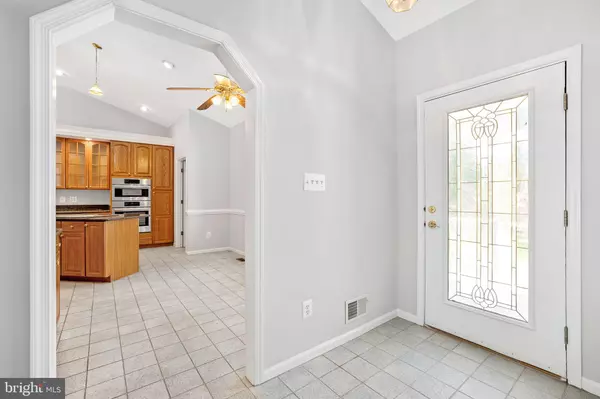For more information regarding the value of a property, please contact us for a free consultation.
4 OLD BANKS DR Fredericksburg, VA 22406
Want to know what your home might be worth? Contact us for a FREE valuation!

Our team is ready to help you sell your home for the highest possible price ASAP
Key Details
Sold Price $425,000
Property Type Single Family Home
Sub Type Detached
Listing Status Sold
Purchase Type For Sale
Square Footage 2,226 sqft
Price per Sqft $190
Subdivision Old Banks
MLS Listing ID VAST219398
Sold Date 05/14/20
Style Ranch/Rambler
Bedrooms 3
Full Baths 3
HOA Y/N N
Abv Grd Liv Area 2,226
Originating Board BRIGHT
Year Built 1998
Annual Tax Amount $3,947
Tax Year 2019
Lot Size 3.000 Acres
Acres 3.0
Property Description
This meticulously maintained original owner home is looking for its next owner to love! Tucked away on a beautifully treed cul de sac lot. So close to everything, but yet so far away! Rocking chair front porch! Unique vaulted ceiling center isle Kitchen with breakfast bar, 42" upgraded cabinets, new Bosch appliances, instant hot water, and beautiful tiled floor. Split Bedroom design offers plenty of privacy for all! Owner's Retreat accented with chair rail and crown molding, customized walk-in closet and luxury Owner's Bath plus private access to the deck. Bedrooms 2 and 3 share beautifully tiled Bath. Main level tiled Laundry Room. Freshly. painted interior and new laminate flooring. Unfinished (Finished Full Bath) walkout Basement to customize as you need! Extras include an intercom system, pellet stove and central vacuum. Stamped Concrete Patio. Deck. Backs to trees for privacy. Move-in ready and waiting for you to say yes!
Location
State VA
County Stafford
Zoning A1
Rooms
Other Rooms Primary Bedroom, Bedroom 2, Bedroom 3, Kitchen, Basement, Great Room, Laundry, Bathroom 2, Bathroom 3, Primary Bathroom
Basement Full, Connecting Stairway, Daylight, Partial, Improved, Interior Access, Outside Entrance, Windows, Walkout Level, Unfinished, Space For Rooms, Side Entrance
Main Level Bedrooms 3
Interior
Interior Features Attic, Bar, Breakfast Area, Carpet, Ceiling Fan(s), Central Vacuum, Crown Moldings, Dining Area, Entry Level Bedroom, Family Room Off Kitchen, Floor Plan - Open, Intercom, Kitchen - Eat-In, Kitchen - Island, Kitchen - Table Space, Primary Bath(s), Recessed Lighting, Soaking Tub, Tub Shower, Walk-in Closet(s)
Hot Water Electric
Heating Heat Pump(s)
Cooling Ceiling Fan(s), Central A/C
Flooring Ceramic Tile, Carpet, Concrete
Equipment Cooktop, Dishwasher, Built-In Microwave, Disposal, Exhaust Fan, Humidifier, Icemaker, Instant Hot Water, Intercom, Oven - Wall, Refrigerator, Water Heater
Fireplace N
Appliance Cooktop, Dishwasher, Built-In Microwave, Disposal, Exhaust Fan, Humidifier, Icemaker, Instant Hot Water, Intercom, Oven - Wall, Refrigerator, Water Heater
Heat Source Electric
Laundry Main Floor
Exterior
Exterior Feature Deck(s), Patio(s), Porch(es)
Parking Features Garage - Side Entry, Inside Access
Garage Spaces 2.0
Water Access N
Accessibility None
Porch Deck(s), Patio(s), Porch(es)
Attached Garage 2
Total Parking Spaces 2
Garage Y
Building
Lot Description Backs to Trees, Cul-de-sac, Front Yard, Landscaping, Rear Yard, SideYard(s), Trees/Wooded
Story 2
Sewer Septic = # of BR
Water Well
Architectural Style Ranch/Rambler
Level or Stories 2
Additional Building Above Grade, Below Grade
Structure Type Vaulted Ceilings
New Construction N
Schools
Elementary Schools Hartwood
Middle Schools T. Benton Gayle
High Schools Colonial Forge
School District Stafford County Public Schools
Others
Senior Community No
Tax ID 43-D- - -6
Ownership Fee Simple
SqFt Source Assessor
Security Features Intercom,Smoke Detector
Acceptable Financing Cash, Conventional, FHA, VA
Listing Terms Cash, Conventional, FHA, VA
Financing Cash,Conventional,FHA,VA
Special Listing Condition Standard
Read Less

Bought with Liz Dubrule • Berkshire Hathaway HomeServices PenFed Realty



